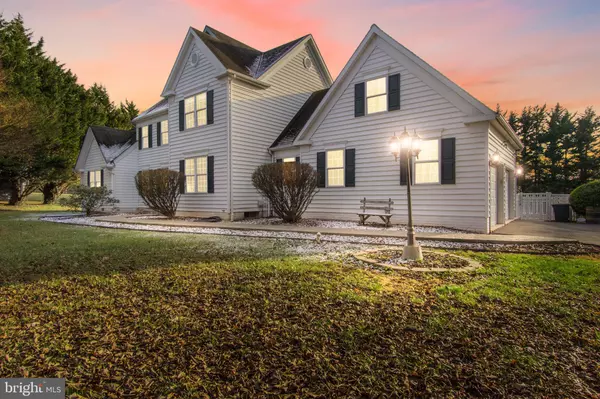For more information regarding the value of a property, please contact us for a free consultation.
Key Details
Sold Price $540,000
Property Type Single Family Home
Sub Type Detached
Listing Status Sold
Purchase Type For Sale
Square Footage 2,974 sqft
Price per Sqft $181
Subdivision Schaeffers Crossroads
MLS Listing ID WVJF2006758
Sold Date 03/20/23
Style Colonial
Bedrooms 4
Full Baths 3
Half Baths 1
HOA Fees $20/ann
HOA Y/N Y
Abv Grd Liv Area 2,524
Originating Board BRIGHT
Year Built 1998
Annual Tax Amount $1,498
Tax Year 2022
Lot Size 0.990 Acres
Acres 0.99
Property Description
Resort like living with this upscale single family home with an inground pool, fenced backyard, screen in porch & much more. Walk into your spacious two story foyer with natural oak hardwood flooring. Kitchen with custom white cabinets, granite countertops, stainless steel appliances & island. There is plenty of room off the kitchen for an informal dining space for a quick bite to eat. Your screened in covered back porch off the kitchen is great for indoor & outdoor entertainment. Spacious living room with a gas fireplace & mantel. Separate dining room for formal gatherings. Main level owner's bedroom suite with vaulted ceilings & a private on suite full bathroom. Upper level has a 2nd owners suite with a walk-in closet & private on suite bathroom. Bedrooms 3 & 4 are a great size and share a 3rd full bathroom. Finished lower level family room area. The backyard is like a resort with your private inground swimming pool, white picket fence & custom patio. Three car oversized garage. Huge paved driveway with plenty of parking. Perfectly situated at the end of the cul de sac & minutes from the highway which is great for commuters.
Location
State WV
County Jefferson
Zoning 101
Rooms
Basement Partially Finished
Main Level Bedrooms 1
Interior
Interior Features Breakfast Area, Ceiling Fan(s), Dining Area, Floor Plan - Open, Formal/Separate Dining Room, Kitchen - Eat-In, Kitchen - Table Space, Primary Bath(s), Soaking Tub, Stall Shower, Tub Shower, Walk-in Closet(s), Wood Floors
Hot Water Electric
Heating Forced Air, Heat Pump(s)
Cooling Central A/C
Flooring Ceramic Tile, Carpet, Hardwood
Equipment Built-In Microwave, Dishwasher, Dryer, Refrigerator, Stove, Washer, Water Heater
Furnishings No
Window Features Double Pane
Appliance Built-In Microwave, Dishwasher, Dryer, Refrigerator, Stove, Washer, Water Heater
Heat Source Electric, Propane - Owned
Laundry Main Floor
Exterior
Exterior Feature Porch(es), Roof, Screened
Parking Features Garage - Side Entry
Garage Spaces 2.0
Fence Fully
Pool Fenced, In Ground
Water Access N
Roof Type Shingle
Accessibility None
Porch Porch(es), Roof, Screened
Attached Garage 2
Total Parking Spaces 2
Garage Y
Building
Story 3
Foundation Permanent
Sewer On Site Septic
Water Well
Architectural Style Colonial
Level or Stories 3
Additional Building Above Grade, Below Grade
Structure Type 2 Story Ceilings,9'+ Ceilings,Vaulted Ceilings
New Construction N
Schools
School District Jefferson County Schools
Others
Pets Allowed Y
Senior Community No
Tax ID 02 9A003200000000
Ownership Fee Simple
SqFt Source Assessor
Security Features Smoke Detector
Acceptable Financing Conventional, Cash, FHA, USDA
Horse Property N
Listing Terms Conventional, Cash, FHA, USDA
Financing Conventional,Cash,FHA,USDA
Special Listing Condition Standard
Pets Allowed Cats OK, Dogs OK
Read Less Info
Want to know what your home might be worth? Contact us for a FREE valuation!

Our team is ready to help you sell your home for the highest possible price ASAP

Bought with Tyler l Largent • Compass West Realty, LLC



