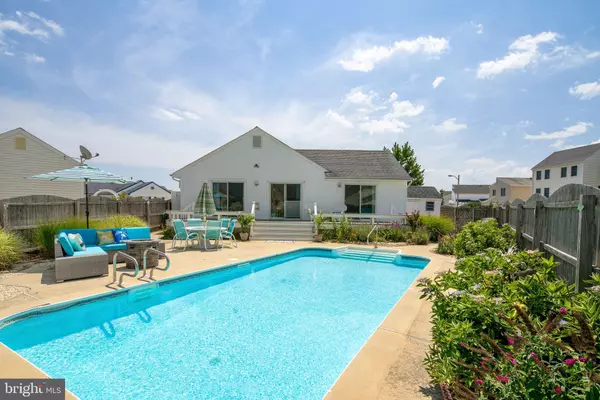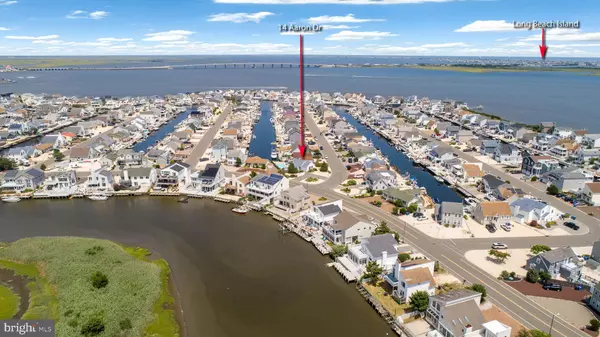For more information regarding the value of a property, please contact us for a free consultation.
Key Details
Sold Price $700,000
Property Type Single Family Home
Sub Type Detached
Listing Status Sold
Purchase Type For Sale
Square Footage 1,112 sqft
Price per Sqft $629
Subdivision Village Harbour - East Point
MLS Listing ID NJOC2016406
Sold Date 04/07/23
Style Ranch/Rambler
Bedrooms 3
Full Baths 2
HOA Y/N N
Abv Grd Liv Area 1,112
Originating Board BRIGHT
Year Built 1982
Annual Tax Amount $7,038
Tax Year 2022
Lot Dimensions 137.91 x 0.00
Property Sub-Type Detached
Property Description
Welcome to East Point! Bright and open 3 bed 2 bath ranch situated on an oversized corner lot in the highly desirable East Point section of Beach Haven West. You are greeted by professionally landscaped grounds, a large front porch and a horseshoe paver driver providing plenty of parking. Inside, the kitchen overlooks a spacious living / dining combo area with vaulted ceilings, gas fireplace, and double sliding doors leading out to a brand-new custom Trex deck. Down the hall from the kitchen are 2 generously sized bedrooms and a full bath. The master bedroom features a full en suite bath with stall shower and its own sliding door to the backyard with views of the pool and lagoon. As you enter the backyard you are surrounded with lush landscape and large seating and patio area, as well as an inground swimming pool and outdoor shower. An exterior shed provides additional storage. Exquisite views straight down the lagoon and plenty of room for the boat right off the updated and upgraded bulkhead with only a 5-7 minute trip to the open bay. Located close to shopping, restaurants, entertainment, and the amazing beaches of Long Beach Island.
Location
State NJ
County Ocean
Area Stafford Twp (21531)
Zoning RR2
Rooms
Other Rooms Living Room, Dining Room, Primary Bedroom, Bedroom 2, Kitchen, Bathroom 1, Primary Bathroom
Main Level Bedrooms 3
Interior
Interior Features Window Treatments, Ceiling Fan(s), Breakfast Area, Walk-in Closet(s), Primary Bath(s), Attic, Combination Dining/Living, Dining Area, Sprinkler System, Stall Shower, Tub Shower, Wainscotting
Hot Water Electric
Heating Baseboard - Electric
Cooling Window Unit(s), Multi Units
Flooring Fully Carpeted, Laminated, Laminate Plank, Vinyl
Fireplaces Number 1
Fireplaces Type Gas/Propane
Equipment Dryer, Refrigerator, Stove, Washer, Dishwasher, Oven - Self Cleaning, Oven/Range - Electric, Built-In Microwave
Fireplace Y
Window Features Double Hung
Appliance Dryer, Refrigerator, Stove, Washer, Dishwasher, Oven - Self Cleaning, Oven/Range - Electric, Built-In Microwave
Heat Source Electric
Laundry Main Floor
Exterior
Exterior Feature Deck(s), Porch(es), Patio(s)
Fence Fully
Pool Fenced, In Ground, Vinyl
Utilities Available Under Ground
Waterfront Description Private Dock Site
Water Access Y
View Water, Canal
Roof Type Shingle
Accessibility None
Porch Deck(s), Porch(es), Patio(s)
Garage N
Building
Lot Description Corner, Level, Bulkheaded, Irregular
Story 1
Foundation Crawl Space
Sewer Public Sewer
Water Public
Architectural Style Ranch/Rambler
Level or Stories 1
Additional Building Above Grade, Below Grade
New Construction N
Schools
Elementary Schools Ocean Acres
Middle Schools Southern Regional M.S.
High Schools Southern Regional H.S.
School District Southern Regional Schools
Others
Senior Community No
Tax ID 31-00147 51-00311
Ownership Fee Simple
SqFt Source Estimated
Acceptable Financing Conventional, Cash, FHA, VA
Listing Terms Conventional, Cash, FHA, VA
Financing Conventional,Cash,FHA,VA
Special Listing Condition Standard
Read Less Info
Want to know what your home might be worth? Contact us for a FREE valuation!

Our team is ready to help you sell your home for the highest possible price ASAP

Bought with Non Member • Non Subscribing Office



