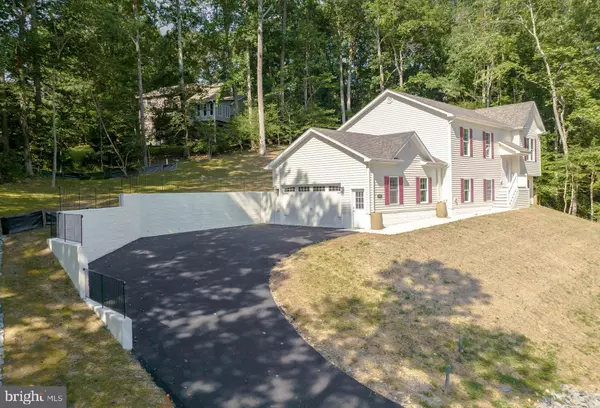For more information regarding the value of a property, please contact us for a free consultation.
Key Details
Sold Price $476,500
Property Type Single Family Home
Sub Type Detached
Listing Status Sold
Purchase Type For Sale
Square Footage 2,320 sqft
Price per Sqft $205
Subdivision Long Beach Heights
MLS Listing ID MDCA2005404
Sold Date 04/27/23
Style Traditional
Bedrooms 4
Full Baths 3
HOA Y/N N
Abv Grd Liv Area 1,310
Originating Board BRIGHT
Year Built 2022
Annual Tax Amount $3,480
Tax Year 2023
Lot Size 0.808 Acres
Acres 0.81
Property Description
Why wait for new construction. This is Brand new and ready for you! Kitchen complete with white cabinets and crown molding, granite countertops, stainless GE appliances. Laminate floors throughout family room, dining room, living room and hallways. This home has an open floorplan with just the right finishings. Long Beach is a wonderful community right on the Chesapeake Bay Western Shore. Walk the sandy beaches and collect shells and sharks teeth till the sun goes down.
Location
State MD
County Calvert
Zoning R
Direction East
Rooms
Basement Poured Concrete, Interior Access, Outside Entrance, Daylight, Full, Garage Access, Improved, Side Entrance
Main Level Bedrooms 3
Interior
Interior Features Ceiling Fan(s), Crown Moldings, Kitchen - Island, Recessed Lighting
Hot Water Electric
Heating Heat Pump - Electric BackUp, Programmable Thermostat
Cooling Heat Pump(s), Ceiling Fan(s), Programmable Thermostat, Central A/C
Flooring Carpet, Ceramic Tile, Laminated
Equipment Built-In Microwave, Dishwasher, Disposal, Refrigerator, Stainless Steel Appliances, Stove
Window Features Double Hung,Low-E
Appliance Built-In Microwave, Dishwasher, Disposal, Refrigerator, Stainless Steel Appliances, Stove
Heat Source Electric
Exterior
Garage Garage Door Opener, Garage - Side Entry
Garage Spaces 2.0
Amenities Available Beach, Community Center
Waterfront N
Water Access Y
Water Access Desc Fishing Allowed,Canoe/Kayak,Boat - Powered,Private Access,Swimming Allowed
Roof Type Architectural Shingle
Street Surface Paved
Accessibility None
Attached Garage 2
Total Parking Spaces 2
Garage Y
Building
Story 2
Foundation Concrete Perimeter
Sewer Private Septic Tank
Water Private/Community Water
Architectural Style Traditional
Level or Stories 2
Additional Building Above Grade, Below Grade
Structure Type 9'+ Ceilings,Vaulted Ceilings
New Construction Y
Schools
Elementary Schools Saint Leonard
Middle Schools Southern
High Schools Calvert
School District Calvert County Public Schools
Others
Senior Community No
Tax ID 0501187988
Ownership Fee Simple
SqFt Source Assessor
Horse Property N
Special Listing Condition Standard
Read Less Info
Want to know what your home might be worth? Contact us for a FREE valuation!

Our team is ready to help you sell your home for the highest possible price ASAP

Bought with Michelle S Willis • RE/MAX Professionals
GET MORE INFORMATION




