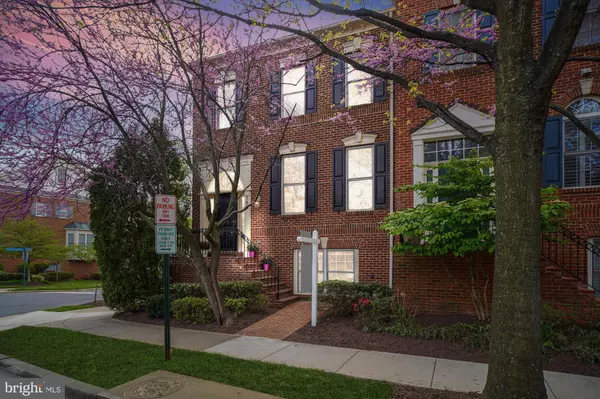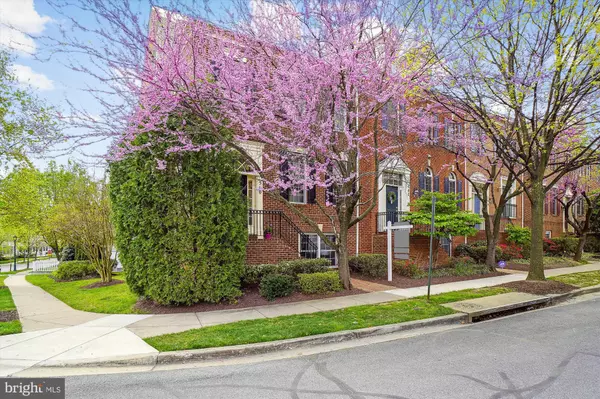For more information regarding the value of a property, please contact us for a free consultation.
Key Details
Sold Price $808,500
Property Type Townhouse
Sub Type End of Row/Townhouse
Listing Status Sold
Purchase Type For Sale
Square Footage 3,344 sqft
Price per Sqft $241
Subdivision King Farm Watkins Pond
MLS Listing ID MDMC2089236
Sold Date 04/28/23
Style Colonial
Bedrooms 3
Full Baths 2
Half Baths 2
HOA Fees $124/mo
HOA Y/N Y
Abv Grd Liv Area 2,324
Originating Board BRIGHT
Year Built 2000
Annual Tax Amount $9,364
Tax Year 2022
Lot Size 2,797 Sqft
Acres 0.06
Property Description
REVIEWING OFFERS WITH SELLER, MONDAY 4/17/2023 @ 4:30PM. THANKS!
This spacious end-unit townhome is perfectly situated in the heart of the highly coveted King Farm community, making it an ideal location for those seeking convenience and comfort. Boasting nearly 3400 square feet, this three-bedroom home offers an array of desirable features, including premium builder upgrades such as Italian tile accents in the kitchen and primary en suite, extra lighting fixtures, and a convenient gas connection for outdoor grilling. With freshly painted interiors and newly refinished hardwood floors, this home is ready for you to move in and enjoy. The custom-built shelving throughout adds a touch of sophistication and practicality to the already impressive space. Additionally, the brand-new stainless-steel appliances in the kitchen provide an updated and modern touch. In addition to its already impressive list of features, this home also boasts vaulted ceilings, adding to the sense of spaciousness and grandeur. Three bump-out rooms provide additional square footage, ensuring plenty of space for everyone to spread out and relax. And, as an end unit, the home benefits from abundant natural light, creating a bright and welcoming ambiance throughout. This home has everything you need to make it your own. This home also boasts a fully finished basement, providing even more living space and versatility for its new owners. Whether you're looking for a playroom, home theater, or extra bedroom, the finished basement offers plenty of options. And, with a cozy fireplace, it's the perfect spot to relax and unwind after a long day. Whether you're cuddling up with a good book or enjoying a movie with family and friends, the fireplace adds a warm and inviting touch to this already cozy space. One important recent update to note is that the home has a brand new roof, providing peace of mind and protection for years to come. A new roof can be a significant investment, and having this feature already taken care of for the new owners is certainly a valuable addition to the property. With a new roof in place, potential buyers can be assured that the home is well-maintained and ready for move-in. Take advantage of the many community activities available, such as summer concerts, fall festivals, and movie night on the lawn, all just a short walk away at the community center. And, with the city of Rockville's spectacular Fourth of July fireworks display, this home is the perfect spot to entertain family and friends. Don't miss out on this exceptional opportunity to own a beautiful townhome in one of the area's most desirable communities.
Location
State MD
County Montgomery
Zoning CPD1
Direction North
Rooms
Other Rooms Living Room, Dining Room, Sitting Room, Kitchen, Den, Library, Foyer, Study, Sun/Florida Room, Great Room, Office, Workshop
Basement Walkout Level, Fully Finished, Garage Access, Heated, Improved, Full, Shelving, Workshop
Interior
Interior Features Breakfast Area, Built-Ins, Ceiling Fan(s), Crown Moldings, Dining Area, Floor Plan - Open, Family Room Off Kitchen, Wood Floors, Window Treatments, Walk-in Closet(s), Upgraded Countertops, Recessed Lighting, Pantry, Kitchen - Table Space, Kitchen - Gourmet
Hot Water Natural Gas
Heating Forced Air
Cooling Central A/C, Ceiling Fan(s)
Flooring Hardwood, Carpet, Ceramic Tile
Fireplaces Number 1
Equipment Washer, Dryer - Gas, Stainless Steel Appliances, Cooktop, Dishwasher, Disposal, Refrigerator, Oven - Double, Microwave, Icemaker, Humidifier
Furnishings No
Fireplace N
Window Features Double Pane
Appliance Washer, Dryer - Gas, Stainless Steel Appliances, Cooktop, Dishwasher, Disposal, Refrigerator, Oven - Double, Microwave, Icemaker, Humidifier
Heat Source Natural Gas
Laundry Upper Floor
Exterior
Exterior Feature Brick, Patio(s)
Garage Garage - Rear Entry, Basement Garage, Oversized, Garage Door Opener
Garage Spaces 2.0
Utilities Available Cable TV, Phone, Propane
Amenities Available Baseball Field, Basketball Courts, Bike Trail, Club House, Community Center, Dog Park, Exercise Room, Fitness Center, Jog/Walk Path, Newspaper Service, Party Room, Picnic Area, Pool - Outdoor, Recreational Center, Swimming Pool
Waterfront N
Water Access N
View Courtyard, Garden/Lawn
Roof Type Shingle
Accessibility None
Porch Brick, Patio(s)
Parking Type Attached Garage, Driveway
Attached Garage 2
Total Parking Spaces 2
Garage Y
Building
Story 3
Foundation Slab
Sewer Public Sewer
Water Public
Architectural Style Colonial
Level or Stories 3
Additional Building Above Grade, Below Grade
Structure Type High,Vaulted Ceilings,Dry Wall,9'+ Ceilings
New Construction N
Schools
Elementary Schools College Gardens
Middle Schools Julius West
High Schools Richard Montgomery
School District Montgomery County Public Schools
Others
Pets Allowed N
HOA Fee Include Health Club,Lawn Care Front,Lawn Care Side,Management,Pool(s),Recreation Facility,Road Maintenance,Snow Removal
Senior Community No
Tax ID 160403213356
Ownership Fee Simple
SqFt Source Assessor
Acceptable Financing Cash, VA, Conventional, FHA
Horse Property N
Listing Terms Cash, VA, Conventional, FHA
Financing Cash,VA,Conventional,FHA
Special Listing Condition Standard
Read Less Info
Want to know what your home might be worth? Contact us for a FREE valuation!

Our team is ready to help you sell your home for the highest possible price ASAP

Bought with Michael P Rose • Rory S. Coakley Realty, Inc.
GET MORE INFORMATION




