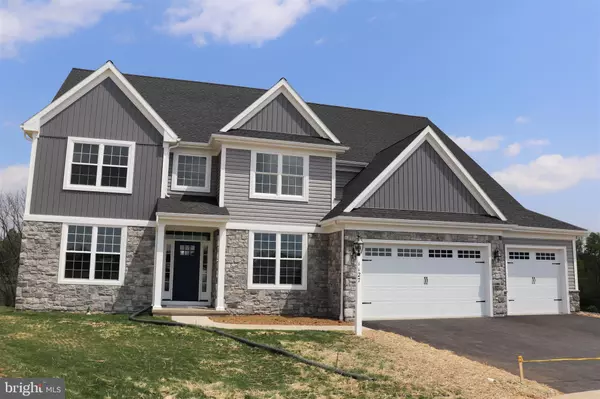For more information regarding the value of a property, please contact us for a free consultation.
Key Details
Sold Price $824,305
Property Type Single Family Home
Sub Type Detached
Listing Status Sold
Purchase Type For Sale
Square Footage 3,693 sqft
Price per Sqft $223
Subdivision Settlements East
MLS Listing ID PALA2025178
Sold Date 04/28/23
Style Colonial,Traditional,Craftsman
Bedrooms 5
Full Baths 4
Half Baths 1
HOA Fees $25/ann
HOA Y/N Y
Abv Grd Liv Area 3,693
Originating Board BRIGHT
Year Built 2022
Tax Year 2022
Lot Size 0.449 Acres
Acres 0.45
Property Description
Custom 2-story built by Horst & Son Home Builders! 9' ceilings, crown molding & engineered hardwood floors blanket most of the main level. A living room with gas fireplace surrounded by built-ins is open to the lovely kitchen w/an island/breakfast bar, walk-in pantry & wet bar. Convenient 1st floor study w/French doors & decorative & crown molding & a private 5th bedroom with adjoining full bath & walk-in closet. A window-wrapped sun room provides a quiet get-a-way or access to the 14x12 composite deck with metal railings & patio nestled below for outdoor enjoyment. The upper level offers an abundance of space w/3 bedrooms (all with walk-in closets), a primary suite w/2 walk-in closets, beautifully tiled step-in shower w/storage alcoves & a double-bowl vanity, roomy loft, 2 full bathrooms & a laundry room. Superior wall daylight basement for future finished space or endless storage, gas tankless water heater & 3-car garage. Premium location nestled at the back of a cul-de-sac with serene farmland views & just minutes to local schools, shopping, major roadways & more.
See attached floor plan and price list for additional details.
Location
State PA
County Lancaster
Area Manheim Twp (10539)
Zoning RESIDENTIAL
Rooms
Other Rooms Living Room, Dining Room, Primary Bedroom, Bedroom 2, Bedroom 3, Bedroom 4, Bedroom 5, Kitchen, Study, Sun/Florida Room, Laundry, Loft, Mud Room, Bathroom 2, Bathroom 3, Primary Bathroom
Basement Daylight, Full, Unfinished, Rough Bath Plumb, Sump Pump, Poured Concrete
Main Level Bedrooms 1
Interior
Interior Features Built-Ins, Crown Moldings, Kitchen - Island, Pantry, Primary Bath(s), Recessed Lighting, Wainscotting, Upgraded Countertops, Walk-in Closet(s), Wood Floors, Wet/Dry Bar
Hot Water Natural Gas, Tankless
Heating Forced Air
Cooling Central A/C
Fireplaces Number 1
Fireplaces Type Gas/Propane
Equipment Built-In Microwave, Oven/Range - Electric, Dishwasher
Fireplace Y
Window Features Insulated
Appliance Built-In Microwave, Oven/Range - Electric, Dishwasher
Heat Source Natural Gas
Laundry Upper Floor
Exterior
Exterior Feature Deck(s), Patio(s), Porch(es)
Garage Garage - Front Entry, Inside Access, Garage Door Opener
Garage Spaces 3.0
Waterfront N
Water Access N
Roof Type Composite,Shingle
Accessibility None
Porch Deck(s), Patio(s), Porch(es)
Parking Type Attached Garage, Driveway
Attached Garage 3
Total Parking Spaces 3
Garage Y
Building
Lot Description Level, Sloping, Cul-de-sac
Story 2
Foundation Other
Sewer Public Sewer
Water Public
Architectural Style Colonial, Traditional, Craftsman
Level or Stories 2
Additional Building Above Grade
Structure Type 9'+ Ceilings
New Construction Y
Schools
School District Manheim Township
Others
Senior Community No
Tax ID NO TAX RECORD
Ownership Fee Simple
SqFt Source Estimated
Security Features Smoke Detector
Special Listing Condition Standard
Read Less Info
Want to know what your home might be worth? Contact us for a FREE valuation!

Our team is ready to help you sell your home for the highest possible price ASAP

Bought with Nicole Messina • Coldwell Banker Realty
GET MORE INFORMATION




