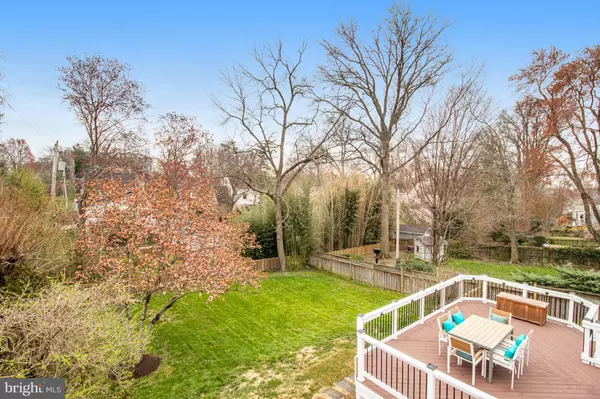For more information regarding the value of a property, please contact us for a free consultation.
Key Details
Sold Price $1,050,000
Property Type Single Family Home
Sub Type Detached
Listing Status Sold
Purchase Type For Sale
Square Footage 2,736 sqft
Price per Sqft $383
Subdivision Hillwood
MLS Listing ID VAFX2117778
Sold Date 05/02/23
Style Colonial
Bedrooms 3
Full Baths 3
HOA Y/N N
Abv Grd Liv Area 2,127
Originating Board BRIGHT
Year Built 1941
Annual Tax Amount $10,771
Tax Year 2023
Lot Size 0.280 Acres
Acres 0.28
Property Description
A quintessential 3 bedroom, 3 full bathroom EXPANDED Brick Colonial with 2 car garage on a spacious .28 acre lot, located in the stunning Hillwood neighborhood of Falls Church. Featuring a classic front formal living room with fireplace, separate dining room, spacious rear addition family room with semi open kitchen. The upper levels provide three generous sized bedrooms and two full bathrooms. The lower level is fully finished with a rec room, additional full bathroom and separate flex room. An abundance of outdoor space... Large elevated deck overlooking oversized landscaped lot, ground-level hardscaped patio, and a charming screened-in porch. Within walking distance to downtown Falls Church City's shops, restaurants, an award winning Saturday morning farmers market and WO & D bike path. A commuters dream...near 2 metro stations, Reagan and Dulles Airport, a short drive to routes 66, 495, 7, 50, 29, and 7 miles from downtown DC. In close proximity to several mixed use developments which will provide additional retail, restaurants, a 7 screen movie theater (Founders Row), and a Whole Foods at the intersection of E Broad and S Washington, a mere 6 streets away.
Location
State VA
County Fairfax
Zoning 140
Rooms
Other Rooms Living Room, Dining Room, Bedroom 2, Bedroom 3, Kitchen, Basement, Great Room, Bathroom 1, Bonus Room, Screened Porch
Basement Fully Finished, Garage Access
Main Level Bedrooms 1
Interior
Interior Features Attic, Built-Ins, Ceiling Fan(s), Combination Kitchen/Living, Dining Area, Entry Level Bedroom, Family Room Off Kitchen, Floor Plan - Open, Formal/Separate Dining Room, Kitchen - Island, Recessed Lighting, Skylight(s), Soaking Tub, Upgraded Countertops, Wood Floors
Hot Water Natural Gas
Heating Forced Air
Cooling Central A/C
Flooring Hardwood
Fireplaces Number 2
Equipment Stainless Steel Appliances
Fireplace Y
Window Features Insulated,Replacement
Appliance Stainless Steel Appliances
Heat Source Natural Gas
Exterior
Exterior Feature Deck(s), Patio(s), Enclosed, Screened
Garage Garage - Side Entry
Garage Spaces 8.0
Waterfront N
Water Access N
Accessibility None
Porch Deck(s), Patio(s), Enclosed, Screened
Attached Garage 2
Total Parking Spaces 8
Garage Y
Building
Lot Description Rear Yard, Front Yard
Story 3
Foundation Block
Sewer Public Sewer
Water Public
Architectural Style Colonial
Level or Stories 3
Additional Building Above Grade, Below Grade
New Construction N
Schools
School District Fairfax County Public Schools
Others
Senior Community No
Tax ID 0511 04 0058
Ownership Fee Simple
SqFt Source Estimated
Special Listing Condition Standard
Read Less Info
Want to know what your home might be worth? Contact us for a FREE valuation!

Our team is ready to help you sell your home for the highest possible price ASAP

Bought with Andrew Webber • KW Metro Center
GET MORE INFORMATION




