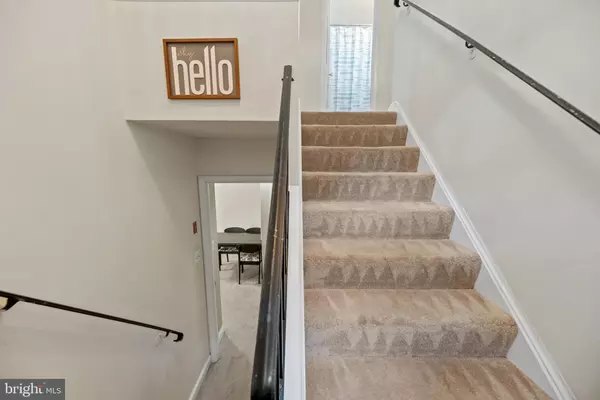For more information regarding the value of a property, please contact us for a free consultation.
Key Details
Sold Price $340,000
Property Type Single Family Home
Sub Type Detached
Listing Status Sold
Purchase Type For Sale
Square Footage 2,160 sqft
Price per Sqft $157
Subdivision Long Beach
MLS Listing ID MDCA2010446
Sold Date 05/08/23
Style Split Foyer
Bedrooms 5
Full Baths 3
HOA Y/N N
Abv Grd Liv Area 2,160
Originating Board BRIGHT
Year Built 1976
Annual Tax Amount $2,722
Tax Year 2022
Lot Size 10,454 Sqft
Acres 0.24
Property Description
New Roof! Septic with transferable warranty! Ready to go!This is a remarkably large 5 bedroom home in sought after Long Beach. Enjoy the beach access and being a reasonable commute distance to PAX, DC, and Annapolis without having an HOA! My favorite part is the back yard and all of its possibilities. It's large and flat and fully fenced so look into adding a pool, a patio, a hot tub, swing set, corn hole. The amount of quality time that can be spent outdoors at home is endless. You are also a short walk to the beach! I also love that you have 5 true bedrooms! 4 of them are great in size. The 5th room can easily hold a twin set or make a great home office or play room.
Inside you will find a home that offers several updates done over the years, but plenty of room to add your own sweat equity! Who doesn't want a good deal?! I can see painting the cabinets and adding stainless steel appliances could change the entire look of the kitchen! Upstairs is the large living room with a double window. A dining room with a large window the current owner was going to convert into a sliding glass door and add a deck off the back of the home (but now he is relocating). The kitchen also has a standard exterior door with stairs that lead down to the yard. 3 good sized bedrooms and 2 full bathrooms are also located on this floor. More equity idea is to upgrade the carpet to LVP and add fresh paint and voila! The master suite is located off the back of the house and boasts two closets and a tiled bathroom.
Downstairs you have an expansive living room/family room/game room area with a majestic brick wood burning fireplace to keep the winter bills low! ANOTHER idea is to whitewash the fireplace brick and modernize that space in a day! Down the hall are the 2 additional bedrooms (one could easily fit 2 complete bedroom sets), a full bathroom, and the laundry room with slop sink. If you are looking for move in ready, large, and room to add your own equity with a few more updates than this is the one for you!
Location
State MD
County Calvert
Zoning R
Rooms
Other Rooms Living Room, Dining Room, Primary Bedroom, Bedroom 2, Bedroom 3, Bedroom 4, Bedroom 5, Kitchen, Recreation Room, Bathroom 2, Bathroom 3, Primary Bathroom
Basement Connecting Stairway, Fully Finished, Full, Interior Access, Outside Entrance, Walkout Level
Main Level Bedrooms 3
Interior
Interior Features Carpet, Ceiling Fan(s), Dining Area, Family Room Off Kitchen, Pantry, Primary Bath(s), Tub Shower
Hot Water Electric
Heating Forced Air
Cooling Central A/C, Heat Pump(s), Ceiling Fan(s)
Flooring Carpet, Ceramic Tile
Fireplaces Number 1
Fireplaces Type Brick, Mantel(s), Wood
Equipment Built-In Microwave, Dishwasher, Oven/Range - Electric, Refrigerator
Fireplace Y
Appliance Built-In Microwave, Dishwasher, Oven/Range - Electric, Refrigerator
Heat Source Oil
Laundry Has Laundry, Lower Floor
Exterior
Garage Spaces 3.0
Fence Fully, Privacy, Rear
Amenities Available Beach
Waterfront N
Water Access Y
Water Access Desc Canoe/Kayak,Fishing Allowed,Private Access
Accessibility 2+ Access Exits
Total Parking Spaces 3
Garage N
Building
Lot Description Level, Front Yard, Rear Yard
Story 2
Foundation Block, Slab
Sewer Septic Exists, Private Septic Tank
Water Community
Architectural Style Split Foyer
Level or Stories 2
Additional Building Above Grade
New Construction N
Schools
Elementary Schools Saint Leonard
Middle Schools Southern
High Schools Calvert
School District Calvert County Public Schools
Others
Pets Allowed Y
Senior Community No
Tax ID 0501040235
Ownership Fee Simple
SqFt Source Estimated
Acceptable Financing Cash, Conventional, FHA, Rural Development, USDA, VA
Horse Property N
Listing Terms Cash, Conventional, FHA, Rural Development, USDA, VA
Financing Cash,Conventional,FHA,Rural Development,USDA,VA
Special Listing Condition Standard
Pets Description No Pet Restrictions
Read Less Info
Want to know what your home might be worth? Contact us for a FREE valuation!

Our team is ready to help you sell your home for the highest possible price ASAP

Bought with Tracy Vasquez • Cummings & Co. Realtors
GET MORE INFORMATION




