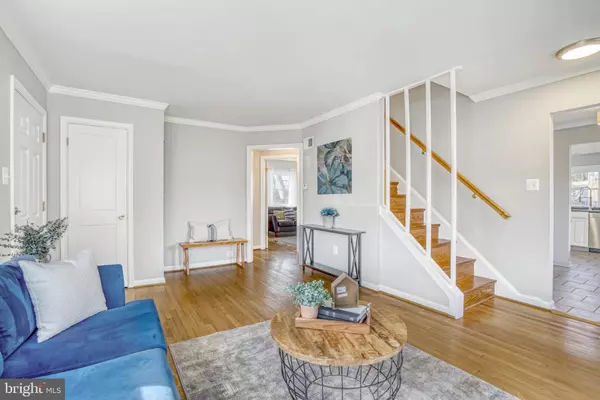For more information regarding the value of a property, please contact us for a free consultation.
Key Details
Sold Price $690,000
Property Type Single Family Home
Sub Type Detached
Listing Status Sold
Purchase Type For Sale
Square Footage 1,184 sqft
Price per Sqft $582
Subdivision Bucknell Manor
MLS Listing ID VAFX2121434
Sold Date 05/15/23
Style Cape Cod
Bedrooms 4
Full Baths 2
HOA Y/N N
Abv Grd Liv Area 1,184
Originating Board BRIGHT
Year Built 1950
Annual Tax Amount $7,081
Tax Year 2023
Lot Size 7,320 Sqft
Acres 0.17
Property Description
Welcome home! Step inside this charming 4 bedroom, 2 bathroom home and you’ll fall in love.
The living room includes large windows flooding the room with natural lighting. Beautiful wood floors continue into two spacious main floor bedrooms, both with sizable closets. A handsome full bathroom on the main level makes these bedrooms perfect for older friends or family. On the other side of the home, you’ll find the recently updated eat-in kitchen, which features all new stainless steel appliances (2023), granite countertops, recessed lighting, and an expansive custom pantry with built-in shelves. Upstairs you’ll discover two more bedrooms, with vaulted ceilings, ceiling fans, and plenty of closet space. The second full bathroom they share is bright and modern. Walk out into the fenced backyard and picture a summer of relaxing, entertaining, and memories being made on the included playset. The yard has been freshly landscaped, mulched, aerated, seeded and is ready for you to enjoy months of beautiful weather. A detached single car garage also includes a finished room, providing you with plenty of room for storage. With a large paved driveway and free street parking, there’s no need to worry about parking for your visitors. Several major projects have recently been completed on this home: window wraps and exterior trim (2020), sewer line & french drains (2020), AC unit (2021), water heater (2021), and a brand new roof (2023). This home also features an ultra rare large laundry center with newer washer & dryer (2020) that is not available in other homes in the community. Chest Freezer with FreezerMax organization system conveys. Enjoy walks to Mount Vernon Rec Center, Martha Washington Library, and desirable Belleview Elementary School. Minutes to Giant, Safeway, Target, Walmart, Beacon Shopping Center, Mount Vernon Bike Trail, Belle Haven Park, Mount Vernon District Park, Huntley Meadows Park, Westgrove Dog Park, Old Town Alexandria, Pentagon City, and National Harbor. Quick access to Rte 1, I-495, S Kings Highway, George Washington Parkway, and both Huntington and Eisenhower Metro Stations. Offer deadline 3pm on Monday 4/17.
Location
State VA
County Fairfax
Zoning 140
Rooms
Other Rooms Living Room, Dining Room, Primary Bedroom, Bedroom 2, Bedroom 3, Bedroom 4, Kitchen, Bathroom 1, Bathroom 2
Main Level Bedrooms 2
Interior
Interior Features Dining Area, Built-Ins, Crown Moldings, Upgraded Countertops, Primary Bath(s), Wood Floors, Recessed Lighting, Floor Plan - Traditional
Hot Water Natural Gas
Heating Forced Air
Cooling Ceiling Fan(s), Central A/C
Flooring Hardwood, Ceramic Tile
Equipment Dishwasher, Disposal, Exhaust Fan, Icemaker, Microwave, Oven/Range - Gas, Refrigerator
Fireplace N
Window Features Double Pane,Screens
Appliance Dishwasher, Disposal, Exhaust Fan, Icemaker, Microwave, Oven/Range - Gas, Refrigerator
Heat Source Natural Gas
Laundry Main Floor, Dryer In Unit, Washer In Unit
Exterior
Garage Garage - Front Entry
Garage Spaces 3.0
Fence Partially, Rear
Waterfront N
Water Access N
Roof Type Architectural Shingle
Accessibility Other
Total Parking Spaces 3
Garage Y
Building
Story 2
Foundation Crawl Space
Sewer Public Sewer
Water Public
Architectural Style Cape Cod
Level or Stories 2
Additional Building Above Grade, Below Grade
New Construction N
Schools
Elementary Schools Belle View
Middle Schools Sandburg
High Schools West Potomac
School District Fairfax County Public Schools
Others
Senior Community No
Tax ID 0931 23090010
Ownership Fee Simple
SqFt Source Assessor
Acceptable Financing Assumption, Cash, FHA, Conventional, VA, VHDA
Listing Terms Assumption, Cash, FHA, Conventional, VA, VHDA
Financing Assumption,Cash,FHA,Conventional,VA,VHDA
Special Listing Condition Standard
Read Less Info
Want to know what your home might be worth? Contact us for a FREE valuation!

Our team is ready to help you sell your home for the highest possible price ASAP

Bought with James A Metcalf • H. K. Bentley of Greater Washington Inc.
GET MORE INFORMATION




