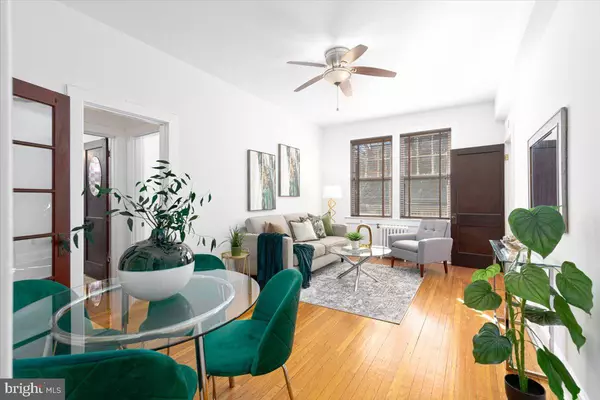For more information regarding the value of a property, please contact us for a free consultation.
Key Details
Sold Price $340,000
Property Type Condo
Sub Type Condo/Co-op
Listing Status Sold
Purchase Type For Sale
Square Footage 640 sqft
Price per Sqft $531
Subdivision Cleveland Park
MLS Listing ID DCDC2078052
Sold Date 05/19/23
Style Tudor
Bedrooms 2
Full Baths 1
Condo Fees $555/mo
HOA Y/N N
Abv Grd Liv Area 640
Originating Board BRIGHT
Year Built 1925
Annual Tax Amount $828
Tax Year 2022
Property Description
Charming two bed, one bath home Cleveland Park! Corner unit, large sun-filled windows, quiet green views overlooking the garden and lawn. Old-world features: high ceilings, original hardwood floors, glass doorknobs, French doors, large southern and eastern facing windows. Spacious sun-soaked living room. Bright kitchen with granite countertops, gas cooking, shaker cabinets with plenty of storage, glass-front display cabinets, window over the sink. Bathroom with soaking tub and a sunny window. Hallway closet with generous additional storage space. Primary bedroom with two sun exposures and a good sized closet. Second bedroom/office is a flexible space with a south facing window. Additional designated storage space in the lower level of the building. Low coop fee includes TAXES, gas, heat, trash & recycling, laundry (no coins or cards), electricity for building common areas, landscaping , snow removal, common area cleaning service, reserve contributions, bike room, storage room.
Timeless charm in this well maintained (make sure to see the list of building improvements!!) pre-war Tudor-style, cooperative on a picturesque tree-lined street nestled just a block behind exciting Connecticut Avenue. Building’s spacious gardens, lawn space, and grill area are a huge bonus. Bike storage, free laundry usage and carriage-house garage parking available for rent. Cats welcome. Peaceful living with close-by amenities: Cleveland Park Metro, grocery stores, restaurants, coffee shops, library. Hop onto a Rock Creek Park hiking trail. Unbeatable value, and location! Buyer pays $20,000 for special assessment.
Location
State DC
County Washington
Zoning GOOGLE
Rooms
Other Rooms Living Room, Bedroom 2, Kitchen, Foyer, Bedroom 1, Full Bath
Main Level Bedrooms 2
Interior
Interior Features Combination Dining/Living, Family Room Off Kitchen, Floor Plan - Traditional, Soaking Tub, Tub Shower, Upgraded Countertops, Wood Floors
Hot Water Other
Heating Radiator
Cooling Window Unit(s)
Equipment Dishwasher, Microwave, Oven/Range - Gas, Refrigerator, Stainless Steel Appliances
Appliance Dishwasher, Microwave, Oven/Range - Gas, Refrigerator, Stainless Steel Appliances
Heat Source Natural Gas
Exterior
Amenities Available Common Grounds, Extra Storage, Laundry Facilities, Picnic Area, Reserved/Assigned Parking
Waterfront N
Water Access N
Accessibility None
Garage N
Building
Story 1
Unit Features Garden 1 - 4 Floors
Sewer Public Sewer
Water Public
Architectural Style Tudor
Level or Stories 1
Additional Building Above Grade, Below Grade
New Construction N
Schools
School District District Of Columbia Public Schools
Others
Pets Allowed Y
HOA Fee Include Taxes,Gas,Heat,Common Area Maintenance,Management,Water,Trash,Snow Removal,Lawn Maintenance,Insurance
Senior Community No
Tax ID 2067//0812
Ownership Cooperative
Special Listing Condition Standard
Pets Description Cats OK
Read Less Info
Want to know what your home might be worth? Contact us for a FREE valuation!

Our team is ready to help you sell your home for the highest possible price ASAP

Bought with Gregory Hangemanole • Long & Foster Real Estate, Inc.
GET MORE INFORMATION




