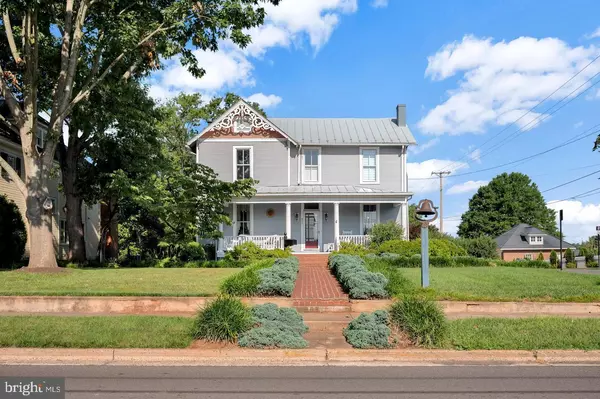For more information regarding the value of a property, please contact us for a free consultation.
Key Details
Sold Price $570,000
Property Type Single Family Home
Sub Type Detached
Listing Status Sold
Purchase Type For Sale
Square Footage 3,378 sqft
Price per Sqft $168
Subdivision None Available
MLS Listing ID VACU2004798
Sold Date 05/18/23
Style Colonial,Farmhouse/National Folk
Bedrooms 3
Full Baths 3
HOA Y/N N
Abv Grd Liv Area 3,378
Originating Board BRIGHT
Year Built 1902
Annual Tax Amount $3,126
Tax Year 2022
Lot Size 0.340 Acres
Acres 0.34
Property Description
Grand turn-of-the-century homes rarely come to the market but you have found yours! Come to Culpeper and own a part of history in a desirable, quiet and slow-turnover neighborhood 2 blocks west of Main Street. Situated on the site of Jeb Stuart's cavalry camp, this elegant home has been meticulously loved and cared for throughout the years and is ready for her next owners. It's location is perfectly situated on one of the Town of Culpeper's higher ground and an easy walk to downtown shopping, dining, and entertainment. Sip a cool summer drink on the amazing and recently painted & deep covered porch, or enjoy the meticulously landscaped private rear yard. Your guests will love the elegant entry foyer with gleaming hardwoods and high ceilings that opens to formal and spacious dining, living, and private parlor/office. The original 2nd floor rear "sleeping porch" and main level screened porch were enclosed in 2020 to create an expanded ensuite master and office below. The upper level provides generous bedrooms, 2 full baths and laundry center. Main level includes hardwoods throughout, private parlor/office, masterfully decorated formal dining and living rooms, office, kitchen w/island and full bath. The large 2-car garage is connected to the main home by a large finished game/craft room that could also be used for woodworking shop or hobby center. Located on the 4-stopsign intersection of Blue Ridge and Chandler, traffic is very light and slow. Come to Culpeper and fall in love with Small Town Americana!
Location
State VA
County Culpeper
Zoning R1
Direction East
Rooms
Other Rooms Living Room, Dining Room, Primary Bedroom, Sitting Room, Bedroom 2, Bedroom 3, Kitchen, Den, Basement, Foyer, Laundry, Mud Room, Recreation Room, Attic, Primary Bathroom, Full Bath
Basement Connecting Stairway, Outside Entrance, Interior Access, Rear Entrance, Unfinished, Walkout Stairs
Interior
Interior Features Walk-in Closet(s), Wood Floors, Attic, Cedar Closet(s), Ceiling Fan(s), Floor Plan - Traditional, Formal/Separate Dining Room, Kitchen - Island, Primary Bath(s), Recessed Lighting, Upgraded Countertops
Hot Water Electric
Heating Heat Pump(s), Forced Air, Zoned
Cooling Central A/C, Heat Pump(s), Ceiling Fan(s), Zoned
Flooring Hardwood
Fireplaces Number 3
Fireplaces Type Mantel(s), Wood, Brick
Equipment Dishwasher, Dryer, Microwave, Refrigerator, Washer, Cooktop - Down Draft
Fireplace Y
Window Features Storm,Screens
Appliance Dishwasher, Dryer, Microwave, Refrigerator, Washer, Cooktop - Down Draft
Heat Source Natural Gas, Electric
Laundry Upper Floor, Washer In Unit, Hookup, Dryer In Unit
Exterior
Exterior Feature Patio(s)
Garage Garage Door Opener, Garage - Side Entry, Inside Access, Oversized
Garage Spaces 2.0
Fence Rear
Utilities Available Cable TV Available, Electric Available
Waterfront N
Water Access N
View Trees/Woods, Street
Roof Type Metal
Street Surface Paved
Accessibility None
Porch Patio(s)
Road Frontage City/County
Attached Garage 2
Total Parking Spaces 2
Garage Y
Building
Lot Description Corner, Not In Development, Rear Yard, Front Yard
Story 3
Foundation Brick/Mortar
Sewer Public Sewer
Water Public
Architectural Style Colonial, Farmhouse/National Folk
Level or Stories 3
Additional Building Above Grade, Below Grade
Structure Type 9'+ Ceilings,Dry Wall,Plaster Walls
New Construction N
Schools
Elementary Schools Call School Board
Middle Schools Call School Board
High Schools Call School Board
School District Culpeper County Public Schools
Others
Senior Community No
Tax ID 41A1 4 D 9
Ownership Fee Simple
SqFt Source Assessor
Security Features Smoke Detector
Acceptable Financing Cash, Conventional, FHA, VA
Listing Terms Cash, Conventional, FHA, VA
Financing Cash,Conventional,FHA,VA
Special Listing Condition Standard
Read Less Info
Want to know what your home might be worth? Contact us for a FREE valuation!

Our team is ready to help you sell your home for the highest possible price ASAP

Bought with Kelly N Duckett-Corbin • RE/MAX Gateway
GET MORE INFORMATION




