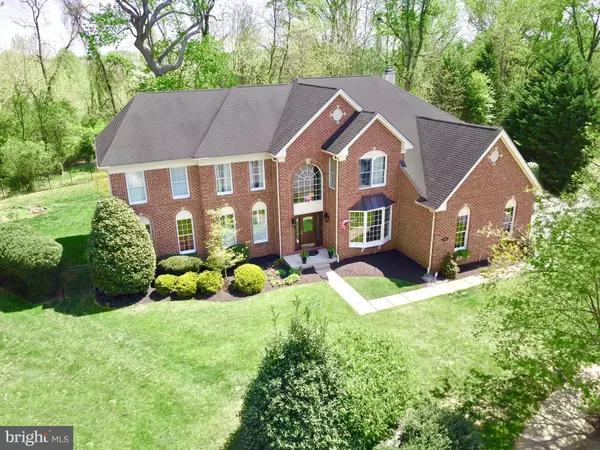For more information regarding the value of a property, please contact us for a free consultation.
Key Details
Sold Price $979,000
Property Type Single Family Home
Sub Type Detached
Listing Status Sold
Purchase Type For Sale
Square Footage 6,732 sqft
Price per Sqft $145
Subdivision Arthur'S Woods
MLS Listing ID MDHR2021122
Sold Date 05/22/23
Style Colonial
Bedrooms 6
Full Baths 5
Half Baths 1
HOA Fees $90/mo
HOA Y/N Y
Abv Grd Liv Area 5,132
Originating Board BRIGHT
Year Built 2006
Annual Tax Amount $7,391
Tax Year 2022
Lot Size 0.425 Acres
Acres 0.43
Property Description
Located in Harford County's premier community of Arthurs' Woods this magnificent Colonial radiates quality and design. Custom finished 7500+ total square ft estate home by Toll Brothers Luxury Home Builders Elkins Model features 6 BR/6 BA, 3 car garage and sits in complete privacy at the end of the cul de sac with its level enclosed yard that backs to trees and walking trails. Enter the driveway to the expanded parking for those large family gatherings and access the home either through the 3-car garage or the grand foyer entrance. This stately two-story entrance is open to the breathtaking spiral staircase, the home office, or to the fore room with custom bar open to the dining space. Off the dining room is the expansive conservatory layered with tile floors, gas fireplace and completed with floor to ceiling window with views of the garden. The heart of the home is the gourmet kitchen with enviable counterspace and island, 42-inch cabinetry, granite counters, stainless steel appliances, 3 ovens, gas cooktop, and pot filler that will make the entertaining easy. Kitchen is open to the sunroom, breakfast room, and great room with cathedral ceiling, wood burning fireplace and rear staircase. Stairway leads to the landing with open views of the family room and to the open hallway leading to 5 bedrooms all having direct access to one of the 4 full baths. Separated from the rest, the master ensuite is trimmed with trey ceiling, sitting room, oversized walk-in closet, magnificent newly renovated bath with separate shower, soaking bathtub and heated flooring. Lower level of the home features finished recreation room with bar, exercise room or possible in-law suite, sixth bedroom and full bath. Sitting on a quiet Cul de Sac with almost a half-acre of secluded yard this lot is the most desirable in the community, surrounded by black powder coated aluminum fencing, expansive hardscaping with its' multiple dining spaces and backing to trees makes this a great entertaining center for your Entourage. Home features, hardwood floors, Granite and Quartz and Brazilian Quartzite counters, Walnut Basket Bar, custom plantations shutter in the Conservatory and Master bath, Lower- level living space with bar, two fireplaces both gas and wood, new HVAC system, Recent replacement hot water heater, Three Zone heating and cooling, Generac Generator, crown moldings, freshly painted rooms, new carpet and custom barn door additions.
Minutes to 95, shopping and restaurants. Hike in adjacent Harford Glen and walk to the library, elementary school and the local pub which welcomes your furry friends!
Location
State MD
County Harford
Zoning R3
Rooms
Other Rooms Living Room, Dining Room, Kitchen, Foyer, Breakfast Room, 2nd Stry Fam Rm, Sun/Florida Room, Exercise Room, Great Room, Laundry, Office, Recreation Room, Bedroom 6, Conservatory Room
Basement Improved, Outside Entrance, Partially Finished, Space For Rooms
Interior
Interior Features Bar, Additional Stairway, Breakfast Area, Ceiling Fan(s), Chair Railings, Combination Dining/Living, Combination Kitchen/Living, Curved Staircase, Family Room Off Kitchen, Floor Plan - Open, Formal/Separate Dining Room, Kitchen - Gourmet, Kitchen - Island, Kitchen - Table Space, Pantry, Recessed Lighting, Soaking Tub, Upgraded Countertops, Walk-in Closet(s), Wet/Dry Bar, Window Treatments, Wood Floors
Hot Water Natural Gas
Heating Forced Air, Zoned
Cooling Central A/C, Ceiling Fan(s), Zoned
Flooring Hardwood, Partially Carpeted, Ceramic Tile, Luxury Vinyl Tile
Fireplaces Number 2
Heat Source Natural Gas
Exterior
Garage Garage Door Opener, Garage - Side Entry
Garage Spaces 7.0
Utilities Available Natural Gas Available
Waterfront N
Water Access N
Roof Type Architectural Shingle
Accessibility 32\"+ wide Doors, Level Entry - Main
Parking Type Attached Garage, Driveway
Attached Garage 3
Total Parking Spaces 7
Garage Y
Building
Lot Description Backs to Trees, Cul-de-sac, Level, Private, Rear Yard, Secluded, SideYard(s)
Story 3
Foundation Concrete Perimeter
Sewer Public Sewer
Water Public
Architectural Style Colonial
Level or Stories 3
Additional Building Above Grade, Below Grade
Structure Type 9'+ Ceilings
New Construction N
Schools
Elementary Schools Emmorton
Middle Schools Bel Air
High Schools Bel Air
School District Harford County Public Schools
Others
HOA Fee Include Common Area Maintenance,Trash
Senior Community No
Tax ID 1301367587
Ownership Fee Simple
SqFt Source Assessor
Special Listing Condition Standard
Read Less Info
Want to know what your home might be worth? Contact us for a FREE valuation!

Our team is ready to help you sell your home for the highest possible price ASAP

Bought with Rebecca Cole • Berkshire Hathaway HomeServices PenFed Realty
GET MORE INFORMATION




