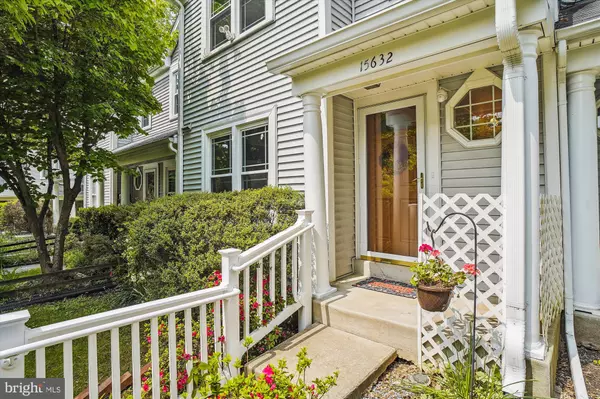For more information regarding the value of a property, please contact us for a free consultation.
Key Details
Sold Price $515,107
Property Type Townhouse
Sub Type Interior Row/Townhouse
Listing Status Sold
Purchase Type For Sale
Square Footage 2,052 sqft
Price per Sqft $251
Subdivision Norbeck Manor
MLS Listing ID MDMC2092942
Sold Date 06/12/23
Style Colonial
Bedrooms 3
Full Baths 3
Half Baths 1
HOA Fees $32/ann
HOA Y/N Y
Abv Grd Liv Area 1,452
Originating Board BRIGHT
Year Built 1988
Annual Tax Amount $4,103
Tax Year 2022
Lot Size 1,680 Sqft
Acres 0.04
Property Description
ANY AND ALL OFFERS REQUESTED BY NOON ON MONDAY MAY 22.
Looking for a home that combines serene nature views with urban convenience? Look no further than 15632 Cliff Swallow Way, located in the desirable neighborhood of Norbeck Manor. This stunning 3 bedroom, 3.5 bath townhouse boasts a gorgeous forest view that will take your breath away. Wake up each morning to the soothing sound of birds chirping and enjoy the stunning foliage that surrounds your home. You'll feel like you're living in a private oasis, away from the hustle and bustle of the city. But don't let the peaceful surroundings fool you - this home is also incredibly convenient for commuters. With easy access to expressways and just a short distance from the metro, you can enjoy all the benefits of city living without sacrificing the beauty of nature.
As soon as you step inside, you'll be greeted by a warm and inviting atmosphere that exudes comfort. The main living area boasts an open floor plan that seamlessly connects the living, dining, and kitchen areas. The primary bedroom has its own en suite. The spaces are bright and airy, with large windows that flood the rooms with natural light. And with all new paint and carpet, this home is ready for you to move in and start making memories.
Location
State MD
County Montgomery
Zoning R200
Direction South
Rooms
Basement Rear Entrance, Walkout Level
Main Level Bedrooms 3
Interior
Interior Features Air Filter System, Ceiling Fan(s), Combination Dining/Living, Floor Plan - Open, Kitchen - Eat-In, Breakfast Area, Pantry, Recessed Lighting, Wood Floors, Primary Bath(s)
Hot Water Electric
Heating Heat Pump(s)
Cooling Central A/C
Fireplaces Number 1
Fireplaces Type Wood
Equipment Built-In Microwave, Dishwasher, Stove, Washer, Dryer, Refrigerator
Furnishings No
Fireplace Y
Appliance Built-In Microwave, Dishwasher, Stove, Washer, Dryer, Refrigerator
Heat Source Electric
Laundry Basement
Exterior
Exterior Feature Deck(s), Patio(s)
Parking On Site 1
Waterfront N
Water Access N
Accessibility None
Porch Deck(s), Patio(s)
Parking Type Off Street
Garage N
Building
Story 3
Foundation Concrete Perimeter
Sewer Public Sewer
Water Public
Architectural Style Colonial
Level or Stories 3
Additional Building Above Grade, Below Grade
New Construction N
Schools
Elementary Schools Flower Valley
Middle Schools Earle B. Wood
High Schools Rockville
School District Montgomery County Public Schools
Others
Pets Allowed Y
Senior Community No
Tax ID 160802647607
Ownership Fee Simple
SqFt Source Assessor
Acceptable Financing Conventional, FHA, VA
Horse Property N
Listing Terms Conventional, FHA, VA
Financing Conventional,FHA,VA
Special Listing Condition Standard
Pets Description No Pet Restrictions
Read Less Info
Want to know what your home might be worth? Contact us for a FREE valuation!

Our team is ready to help you sell your home for the highest possible price ASAP

Bought with Jennifer T Chow • RLAH @properties
GET MORE INFORMATION




