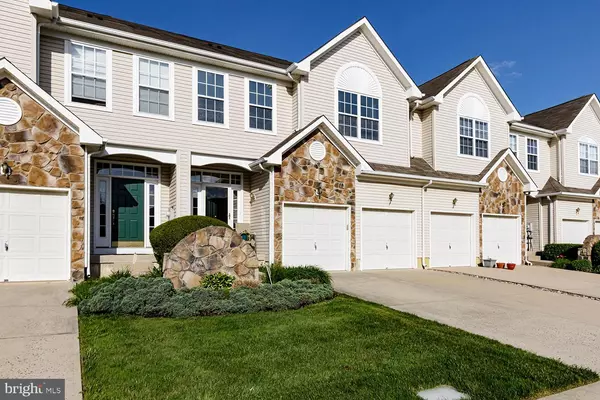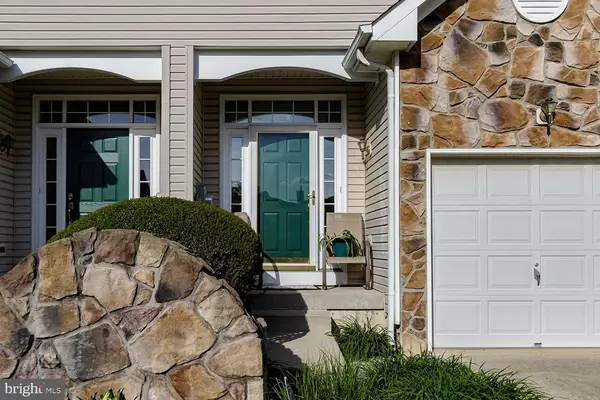For more information regarding the value of a property, please contact us for a free consultation.
Key Details
Sold Price $446,552
Property Type Townhouse
Sub Type Interior Row/Townhouse
Listing Status Sold
Purchase Type For Sale
Square Footage 2,230 sqft
Price per Sqft $200
Subdivision Deerwood Country C
MLS Listing ID NJBL2046034
Sold Date 06/23/23
Style Carriage House
Bedrooms 3
Full Baths 2
Half Baths 1
HOA Fees $175/mo
HOA Y/N Y
Abv Grd Liv Area 2,230
Originating Board BRIGHT
Year Built 2005
Annual Tax Amount $7,057
Tax Year 2022
Property Description
Highest and best by 5/18 by 5:00. A Deerfield Country Club townhome awaits! You’re going to love the bright and sunny foyer with hardwood floors that welcomes. Then your eye will be drawn to the large and beautifully appointed family room with recessed lighting overhead and a bank of windows that provide an open feel and view. You’ll also note the detail in the beautiful staircase and the touch of arched openings that transition your eye into the kitchen. The dining room is perfect for holidays, friends and family and the kitchen is a dream kitchen; you are going to love the size and amount of storage and counter space. With hardwood flooring, the kitchen offers a sliding door that brings in natural light and offers a generous dine-in area. The kitchen features white cabinetry and a beautiful granite, a large double sink and a counter area that can serve as a wine and coffee bar; perfect for entertaining or simply enjoying a quiet moment looking out onto the backyard. A half bath and laundry room complete this first floor. The second floor provides a birds-eye view of the family room and then to the private living spaces with two bedrooms that share a hall full bath and an owner’s suite that is generously proportioned and includes a private en-suite that features a granite topped double vanity, a soaking tub and an oversized shower. A bonus and unique feature to this owner’s suite is the sliding door to a private balcony – perfect for creating Sunday mornings with coffee. All the rooms throughout the home are finished with a calming palette of greys and blues with contrasting white trim and detail. The backyard has a concrete patio but is nearly a blank canvas to dream the space that suits your seasonal needs. This home also features a two-car garage – perfect for added storage and of course, cars! In addition to the wonderful feel of this home, there’s the location – Deerfield Country Club is a well desired golf and country club in the heart of Burlington County with easy access to Rte 295, NJ & PA Tpke shopping, dining and all points north or towards Philly. A home you won’t want to miss!
Sale is contigent on seller finding suitable house and is actively looking. Showing start on Saturday 05/13/2023
Location
State NJ
County Burlington
Area Westampton Twp (20337)
Zoning R-3
Rooms
Other Rooms Living Room, Dining Room, Primary Bedroom, Bedroom 2, Kitchen, Bedroom 1
Basement Full, Unfinished
Interior
Interior Features Primary Bath(s), Kitchen - Eat-In
Hot Water Natural Gas
Heating Forced Air
Cooling Central A/C
Flooring Wood, Fully Carpeted
Fireplaces Number 1
Fireplace Y
Heat Source Natural Gas
Laundry Upper Floor
Exterior
Garage Garage - Front Entry
Garage Spaces 2.0
Amenities Available None
Waterfront N
Water Access N
Accessibility None
Attached Garage 2
Total Parking Spaces 2
Garage Y
Building
Story 2
Foundation Concrete Perimeter
Sewer Public Sewer
Water Public
Architectural Style Carriage House
Level or Stories 2
Additional Building Above Grade
New Construction N
Schools
School District Mount Holly Township Public Schools
Others
HOA Fee Include All Ground Fee
Senior Community No
Tax ID 37-01001 03-00013
Ownership Condominium
Acceptable Financing Cash, Conventional, FHA, VA
Listing Terms Cash, Conventional, FHA, VA
Financing Cash,Conventional,FHA,VA
Special Listing Condition Standard
Read Less Info
Want to know what your home might be worth? Contact us for a FREE valuation!

Our team is ready to help you sell your home for the highest possible price ASAP

Bought with Non Member • Metropolitan Regional Information Systems, Inc.
GET MORE INFORMATION




