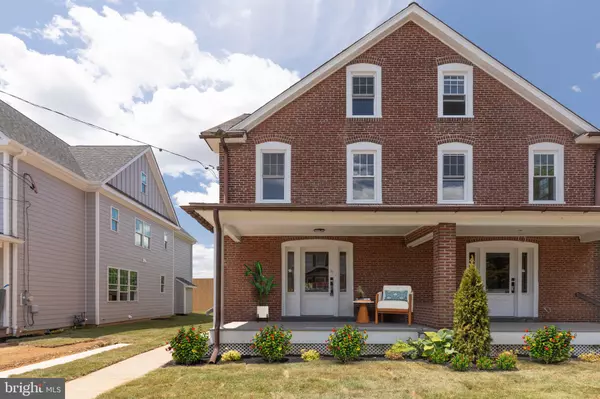For more information regarding the value of a property, please contact us for a free consultation.
Key Details
Sold Price $625,000
Property Type Single Family Home
Sub Type Twin/Semi-Detached
Listing Status Sold
Purchase Type For Sale
Square Footage 1,750 sqft
Price per Sqft $357
Subdivision None Available
MLS Listing ID PAMC2074282
Sold Date 07/27/23
Style Straight Thru
Bedrooms 4
Full Baths 2
Half Baths 1
HOA Y/N N
Abv Grd Liv Area 1,750
Originating Board BRIGHT
Year Built 1923
Annual Tax Amount $4,778
Tax Year 2022
Lot Size 3,379 Sqft
Acres 0.08
Lot Dimensions 25.00 x 0.00
Property Description
Welcome home to this charming Rayer-Sexton renovated twin home located in Bryn Mawr, Lower Merion. This brick home has a covered front porch with a new composite floor. From the moment you enter the living room you will notice the attention to detail plus an open floor plan. The living room has new hardwood floors, recessed lights plus great natural light. The dining room is open to the new kitchen with soft close white cabinets, quartz countertops and GE Cafe Series appliances Including a gas range, refrigerator, dishwasher, disposal and microwave. There is a breakfast bar, pantry cabinet with pull out shelving and recessed lights. The kitchen leads to a new powder room and mudroom area plus a rear entrance to the newly sodded spacious level backyard. The 2nd floor has 3 bedrooms with new carpeting and lighting. The new hall bath has a tiled tub/shower and vanity. The new 3rd floor has a spacious main bedroom with carpeting plus a new spacious tiled bathroom with an oversized vanity, walk-in shower plus a closet. The unfinished basement has a bulkhead entrance to the backyard. Renovations include windows, central air, hvac, hot water heater, 1st floor hardwood flooring, recessed lighting, new electrical service plus much more. Close to shopping, transportation and restaurants. This home will not disappoint. Neutral decor.
Location
State PA
County Montgomery
Area Lower Merion Twp (10640)
Zoning LDR4
Direction East
Rooms
Other Rooms Living Room, Dining Room, Kitchen
Basement Unfinished, Windows
Interior
Interior Features Carpet, Combination Kitchen/Dining, Dining Area, Floor Plan - Open, Kitchen - Gourmet, Recessed Lighting, Stall Shower
Hot Water Natural Gas
Heating Forced Air
Cooling Central A/C
Flooring Hardwood, Ceramic Tile, Carpet
Equipment Built-In Microwave, Dishwasher, Disposal, Oven - Self Cleaning, Stainless Steel Appliances, Washer/Dryer Hookups Only, Water Heater - High-Efficiency, Refrigerator
Fireplace N
Window Features Replacement
Appliance Built-In Microwave, Dishwasher, Disposal, Oven - Self Cleaning, Stainless Steel Appliances, Washer/Dryer Hookups Only, Water Heater - High-Efficiency, Refrigerator
Heat Source Natural Gas
Exterior
Waterfront N
Water Access N
Roof Type Asbestos Shingle
Accessibility None
Garage N
Building
Lot Description Level, Front Yard, Rear Yard
Story 3
Foundation Stone
Sewer Public Sewer
Water Public
Architectural Style Straight Thru
Level or Stories 3
Additional Building Above Grade, Below Grade
New Construction N
Schools
Elementary Schools Gladwyne
Middle Schools Black Rock
High Schools Harriton
School District Lower Merion
Others
Senior Community No
Tax ID 40-00-31712-009
Ownership Fee Simple
SqFt Source Assessor
Acceptable Financing Conventional, Cash, FHA, VA
Listing Terms Conventional, Cash, FHA, VA
Financing Conventional,Cash,FHA,VA
Special Listing Condition Standard
Read Less Info
Want to know what your home might be worth? Contact us for a FREE valuation!

Our team is ready to help you sell your home for the highest possible price ASAP

Bought with Deborah E Dorsey • BHHS Fox & Roach-Rosemont
GET MORE INFORMATION




