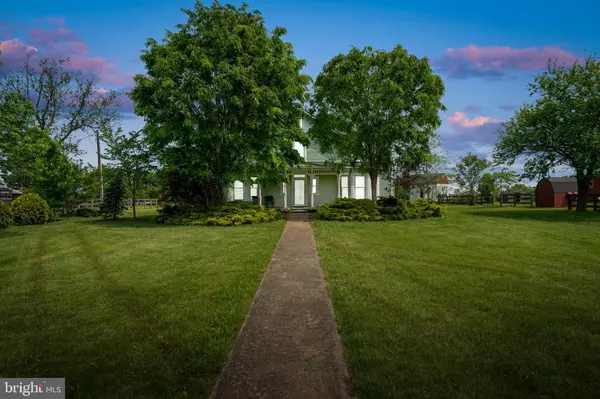For more information regarding the value of a property, please contact us for a free consultation.
Key Details
Sold Price $815,000
Property Type Single Family Home
Sub Type Detached
Listing Status Sold
Purchase Type For Sale
Square Footage 3,096 sqft
Price per Sqft $263
Subdivision Stevensburg
MLS Listing ID VACU2005142
Sold Date 06/30/23
Style Colonial
Bedrooms 4
Full Baths 2
HOA Y/N N
Abv Grd Liv Area 3,096
Originating Board BRIGHT
Year Built 1898
Annual Tax Amount $2,792
Tax Year 2022
Lot Size 14.460 Acres
Acres 14.46
Property Sub-Type Detached
Property Description
Seeing is Believing! This is a phenomenal property and has been lovingly taken care of for more than a century! Country living with the luxury of high speed internet too! FIOS and VA Broadband!! Fenced and cross fenced for whatever animals your desire. Outbuilding to house them all and all the toys you need to store - plus huge pole barn large enough for your RV or 2!! There's a whole house surge protector, 2 zone heat, 400 amp electric service in the house and 200 amp service in the garage. The beautiful interior of the home has original floors and great woodwork throughout. Primary bedroom on main level with ensuite bath. Current owners added many improvements! Including remodeled upstairs bath with a clawfoot tub! Creative pantry installed under back stairwell, created hall closet in foyer, new storm doors, fencing, new metal roof, and more! Full list of improvements available. And don't forget to check out the trees! Pear, cherry, apple, peach, mulberry and chestnut. This fabulous home has an amazing view of the country side, feels private yet open, and is close to Culpeper where everything you may need is available. Quaint downtown plus other great shopping and all the modern conveniences you might need! Local wineries, breweries and restaurants. Less than an hour to Lake Anna for lots of water fun.
Location
State VA
County Culpeper
Zoning A1
Rooms
Main Level Bedrooms 1
Interior
Interior Features Additional Stairway, Built-Ins, Ceiling Fan(s), Entry Level Bedroom, Floor Plan - Traditional, Formal/Separate Dining Room, Kitchen - Table Space, Primary Bath(s)
Hot Water Electric
Heating Central, Forced Air, Heat Pump - Oil BackUp
Cooling Ceiling Fan(s), Central A/C
Flooring Hardwood
Fireplaces Number 1
Equipment Dishwasher, Dryer, Dryer - Electric, Oven/Range - Electric, Refrigerator, Stainless Steel Appliances, Stove, Washer, Water Heater
Fireplace Y
Window Features Double Pane
Appliance Dishwasher, Dryer, Dryer - Electric, Oven/Range - Electric, Refrigerator, Stainless Steel Appliances, Stove, Washer, Water Heater
Heat Source Oil
Exterior
Parking Features Additional Storage Area, Garage - Front Entry, Garage - Side Entry, Oversized
Garage Spaces 4.0
Fence Board, Partially
Water Access N
View Garden/Lawn
Roof Type Metal
Accessibility None
Total Parking Spaces 4
Garage Y
Building
Lot Description Cleared, Front Yard, Level, Landscaping, Open, Private, Rear Yard, Rural, Road Frontage, SideYard(s)
Story 2
Foundation Other
Sewer On Site Septic
Water Well
Architectural Style Colonial
Level or Stories 2
Additional Building Above Grade, Below Grade
Structure Type High
New Construction N
Schools
Elementary Schools Pearl Sample
Middle Schools Floyd T. Binns
High Schools Eastern View
School District Culpeper County Public Schools
Others
Senior Community No
Tax ID 42 63
Ownership Fee Simple
SqFt Source Assessor
Acceptable Financing Conventional, Cash
Horse Property Y
Horse Feature Stable(s)
Listing Terms Conventional, Cash
Financing Conventional,Cash
Special Listing Condition Standard
Read Less Info
Want to know what your home might be worth? Contact us for a FREE valuation!

Our team is ready to help you sell your home for the highest possible price ASAP

Bought with Joella Arlena Bowden • Pearson Smith Realty, LLC



