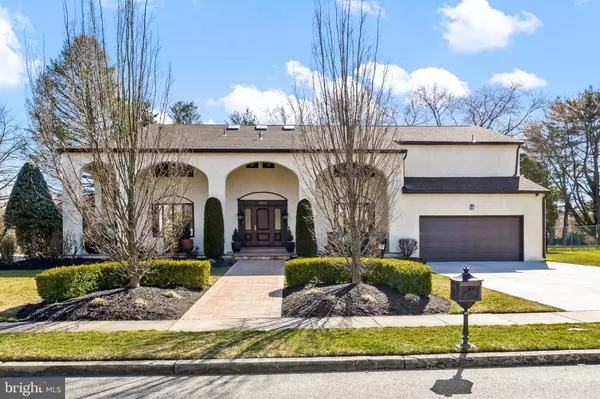For more information regarding the value of a property, please contact us for a free consultation.
Key Details
Sold Price $970,000
Property Type Single Family Home
Sub Type Detached
Listing Status Sold
Purchase Type For Sale
Square Footage 5,664 sqft
Price per Sqft $171
Subdivision Woodcrest
MLS Listing ID NJCD2045620
Sold Date 07/05/23
Style Colonial,Mediterranean,Contemporary
Bedrooms 4
Full Baths 3
Half Baths 1
HOA Y/N N
Abv Grd Liv Area 4,164
Originating Board BRIGHT
Year Built 1970
Annual Tax Amount $21,721
Tax Year 2022
Lot Size 0.379 Acres
Acres 0.38
Lot Dimensions 100.00 x 165.00
Property Description
A home like this, in THIS LOCATION is a RARE FIND! Stunning home backing to The Legacy Golf Course (formerly Woodcrest golf course) is ready for someone new to love it! This large 4 bedroom 3.5 bathroom boasts hardwood floors, a beautiful fireplace, wet bar, formal living room and dining room. The chef's kitchen has Jenn-Air stainless steel appliances, custom cabinets and granite counter-tops, full size dining area and storage galore! Upstairs there are 4 large bedrooms and 3 full bathrooms. The primary suite has 2 walk in closets, a built in armoir, a private balcony overlooking the beautifully landscaped yard with views of the golf course. The private office located inside the primary suite is regal with beautiful wood built ins and lots of light. The fully finished basement has space for a recreation area, workout space, play area and anything else you can think of. This home is truly an entertainers dream with plenty of space in the backyard for a pool or garden parties and features a teak covered brick patio and hard piped gas grill which will stay with the home. Just inside from the garage is the perfect drop down area and Laundry room with pocket door. Additional features are: whole house GENERAC generator, solar panels, in ground lawn sprinklers, hardwoods under the upstairs carpets, newer roof, freshly painted exterior and wrought iron fence around the yard. Enjoy gorgeous views of the golf course, on the T-box (so no golf balls in your yard!).
Location
State NJ
County Camden
Area Cherry Hill Twp (20409)
Zoning RESIDENTIAL
Rooms
Other Rooms Living Room, Dining Room, Primary Bedroom, Bedroom 2, Bedroom 3, Bedroom 4, Kitchen, Basement, Foyer, Great Room, Laundry, Mud Room, Other, Office, Primary Bathroom, Full Bath, Half Bath
Basement Drainage System, Fully Finished, Interior Access, Improved, Sump Pump, Windows
Interior
Interior Features Built-Ins, Butlers Pantry, Carpet, Cedar Closet(s), Chair Railings, Crown Moldings, Dining Area, Family Room Off Kitchen, Floor Plan - Traditional, Kitchen - Eat-In, Kitchen - Gourmet, Kitchen - Island, Pantry, Primary Bath(s), Recessed Lighting, Skylight(s), Sound System, Stain/Lead Glass, Stall Shower, Tub Shower, Upgraded Countertops, Wainscotting, Walk-in Closet(s), Wet/Dry Bar, Window Treatments, Wine Storage, Wood Floors, Other
Hot Water Natural Gas
Cooling Central A/C, Multi Units
Flooring Hardwood, Carpet, Ceramic Tile
Fireplaces Number 1
Fireplaces Type Gas/Propane
Equipment Built-In Microwave, Dishwasher, Disposal, Dryer, Exhaust Fan, Extra Refrigerator/Freezer, Microwave, Oven/Range - Gas, Range Hood, Refrigerator, Six Burner Stove, Stainless Steel Appliances, Washer, Water Dispenser
Fireplace Y
Appliance Built-In Microwave, Dishwasher, Disposal, Dryer, Exhaust Fan, Extra Refrigerator/Freezer, Microwave, Oven/Range - Gas, Range Hood, Refrigerator, Six Burner Stove, Stainless Steel Appliances, Washer, Water Dispenser
Heat Source Natural Gas
Laundry Dryer In Unit, Washer In Unit, Main Floor
Exterior
Exterior Feature Patio(s), Porch(es), Balcony
Garage Garage - Front Entry, Inside Access, Oversized
Garage Spaces 6.0
Fence Fully, Wrought Iron
Waterfront N
Water Access N
View Golf Course
Roof Type Shingle
Accessibility None
Porch Patio(s), Porch(es), Balcony
Parking Type Attached Garage, Driveway
Attached Garage 2
Total Parking Spaces 6
Garage Y
Building
Lot Description Backs to Trees, Landscaping, Premium, Rear Yard
Story 2
Foundation Other
Sewer Public Sewer
Water Public
Architectural Style Colonial, Mediterranean, Contemporary
Level or Stories 2
Additional Building Above Grade, Below Grade
Structure Type Dry Wall
New Construction N
Schools
Elementary Schools Woodcrest
Middle Schools Rosa International
High Schools Cherry Hill High - East
School District Cherry Hill Township Public Schools
Others
Senior Community No
Tax ID 09-00528 40-00019
Ownership Fee Simple
SqFt Source Assessor
Security Features Security System
Acceptable Financing Cash, Conventional, FHA, VA
Listing Terms Cash, Conventional, FHA, VA
Financing Cash,Conventional,FHA,VA
Special Listing Condition Standard
Read Less Info
Want to know what your home might be worth? Contact us for a FREE valuation!

Our team is ready to help you sell your home for the highest possible price ASAP

Bought with John M Albright • Prime Realty Partners
GET MORE INFORMATION




