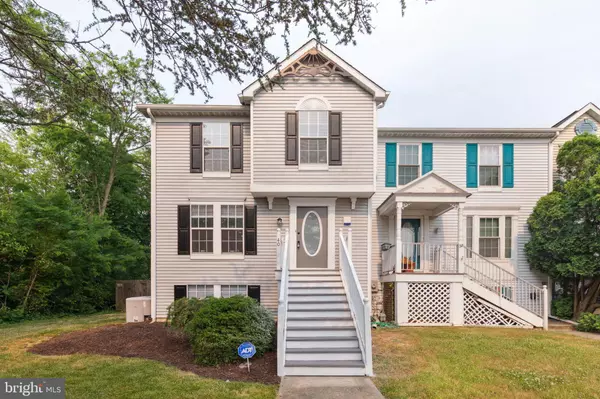For more information regarding the value of a property, please contact us for a free consultation.
Key Details
Sold Price $315,000
Property Type Townhouse
Sub Type End of Row/Townhouse
Listing Status Sold
Purchase Type For Sale
Square Footage 1,600 sqft
Price per Sqft $196
Subdivision Old Mill Village
MLS Listing ID DENC2044900
Sold Date 07/14/23
Style Colonial
Bedrooms 3
Full Baths 2
Half Baths 1
HOA Y/N N
Abv Grd Liv Area 1,180
Originating Board BRIGHT
Year Built 1993
Annual Tax Amount $2,062
Tax Year 2022
Lot Size 7,405 Sqft
Acres 0.17
Lot Dimensions 32.30 x 163.50
Property Description
40 N Merriment Dr. Gorgeous curb appeal enhanced by the professional landscaping sets the stage for this 2-3 bedroom 2.5 bath end unit townhome. This property has been updated with stunning appointments throughout. The large living room is flooded with natural light and offers new LVP flooring. A breakfast bar joins the living area with the updated kitchen offering new stainless appliances, new flooring, updated cabinets and granite counters. Off the dining area is access to the rear deck overlooking the spacious backyard the deck is the ideal setting for outdoor entertaining further enhanced by the tree line adjacent to the home maximizing privacy. A finished lower level is complete with a walk out to the rear yard, daylight windows, a fireplace and an updated 1/2 bath. Moving to the second level there is an ideal space for a home office, playroom area or potential 3rd bedroom. A fully updated tile hall bath is also included. The primary bedroom is also flooded with natural light and offers a large double closet and an additional private updated bath. Set on a cul-de-sac with ample off street parking for guests and walking distance to a community playground 40 N Merriment is the ideal home for the buyer looking for a true move-in ready home.
Location
State DE
County New Castle
Area Newark/Glasgow (30905)
Zoning NCPUD
Rooms
Basement Daylight, Full, Walkout Stairs
Interior
Interior Features Kitchen - Eat-In, Upgraded Countertops
Hot Water Natural Gas
Heating Forced Air
Cooling Central A/C
Flooring Engineered Wood
Fireplaces Number 1
Fireplaces Type Fireplace - Glass Doors, Wood
Equipment Dishwasher, Stainless Steel Appliances
Fireplace Y
Appliance Dishwasher, Stainless Steel Appliances
Heat Source Natural Gas
Exterior
Exterior Feature Deck(s)
Waterfront N
Water Access N
Roof Type Architectural Shingle
Accessibility None
Porch Deck(s)
Parking Type Off Street
Garage N
Building
Story 2
Foundation Concrete Perimeter
Sewer Public Sewer
Water Public
Architectural Style Colonial
Level or Stories 2
Additional Building Above Grade, Below Grade
Structure Type Dry Wall
New Construction N
Schools
School District Christina
Others
Senior Community No
Tax ID 10-033.30-273
Ownership Fee Simple
SqFt Source Assessor
Special Listing Condition Standard
Read Less Info
Want to know what your home might be worth? Contact us for a FREE valuation!

Our team is ready to help you sell your home for the highest possible price ASAP

Bought with Lyman Chen • RE/MAX Edge
GET MORE INFORMATION




