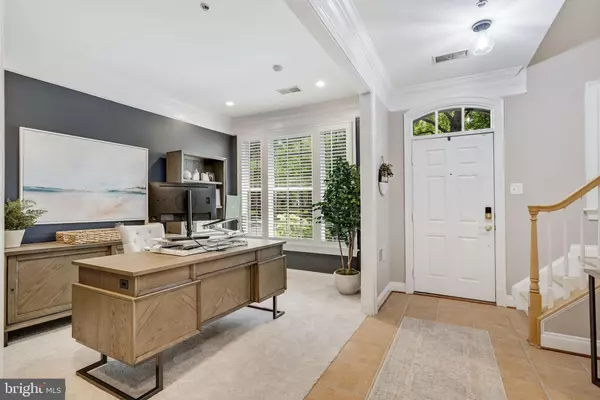For more information regarding the value of a property, please contact us for a free consultation.
Key Details
Sold Price $965,000
Property Type Townhouse
Sub Type End of Row/Townhouse
Listing Status Sold
Purchase Type For Sale
Square Footage 2,807 sqft
Price per Sqft $343
Subdivision Cameron Station
MLS Listing ID VAAX2024770
Sold Date 07/14/23
Style Colonial
Bedrooms 3
Full Baths 3
Half Baths 1
HOA Fees $133/qua
HOA Y/N Y
Abv Grd Liv Area 2,807
Originating Board BRIGHT
Year Built 2002
Annual Tax Amount $9,218
Tax Year 2023
Lot Size 1,425 Sqft
Acres 0.03
Property Description
Immerse yourself in the beauty of this stunning end unit crescent townhouse, where an abundance of natural light streams through the expansive windows, creating a bright and airy interior. Carefully preserved and meticulously maintained, this home is the embodiment of your dreams. Step inside and be greeted by neutral carpeting, elegant crown molding, and exquisite 5-inch plank hardwood floors on the main level. Custom shutters adorn the windows, complementing the fresh neutral paint that graces every room. Unwind in the spacious family room, complete with a marble fireplace and a built-in bookcase, offering both comfort and style. The gourmet kitchen is a chef's delight, boasting upgraded granite countertops, a generous island, and ample cabinet space. As you prepare meals, the kitchen seamlessly opens onto an oversized deck, perfect for relaxation and hosting delightful BBQ gatherings. On the third level, two sizable bedrooms await, offering tranquility and comfort. Additionally, the fourth level presents a private third bedroom accompanied by a bonus second family room, providing flexibility and extra living space. From the home, enjoy scenic views of green space adorned with a large gazebo, situated just a stone's throw away from the clubhouse, gym, and pool. Take a leisurely stroll through the nearby 52-acre Brenman Park, a peaceful oasis in the midst of it all. Conveniently located in close proximity to DC, the Pentagon, and Old Town, this home provides easy access to a wealth of shops, restaurants, and entertainment options. Indulge in the vibrant lifestyle that awaits you, with endless possibilities at your doorstep.
Location
State VA
County Alexandria City
Zoning CDD#9
Rooms
Other Rooms Living Room, Dining Room, Primary Bedroom, Bedroom 2, Bedroom 3, Kitchen, Family Room, Loft, Recreation Room
Basement Other
Interior
Hot Water Natural Gas
Heating Forced Air
Cooling Central A/C
Fireplaces Number 1
Heat Source Natural Gas
Exterior
Exterior Feature Deck(s)
Garage Garage - Rear Entry
Garage Spaces 2.0
Amenities Available Baseball Field, Basketball Courts, Bike Trail, Club House, Common Grounds, Community Center, Exercise Room, Fitness Center, Jog/Walk Path, Lake, Meeting Room, Party Room, Pool - Outdoor, Picnic Area, Recreational Center, Soccer Field, Tennis Courts, Tot Lots/Playground
Waterfront N
Water Access N
Accessibility None
Porch Deck(s)
Attached Garage 2
Total Parking Spaces 2
Garage Y
Building
Story 4
Foundation Slab
Sewer Public Sewer
Water Public
Architectural Style Colonial
Level or Stories 4
Additional Building Above Grade, Below Grade
New Construction N
Schools
Elementary Schools Samuel W. Tucker
Middle Schools Francis C Hammond
High Schools T.C. Williams
School District Alexandria City Public Schools
Others
HOA Fee Include Common Area Maintenance,Health Club,Lawn Maintenance,Management,Parking Fee,Pool(s),Recreation Facility,Snow Removal,Trash
Senior Community No
Tax ID 50685670
Ownership Fee Simple
SqFt Source Assessor
Special Listing Condition Standard
Read Less Info
Want to know what your home might be worth? Contact us for a FREE valuation!

Our team is ready to help you sell your home for the highest possible price ASAP

Bought with Samuel S Sterling • Compass
GET MORE INFORMATION




