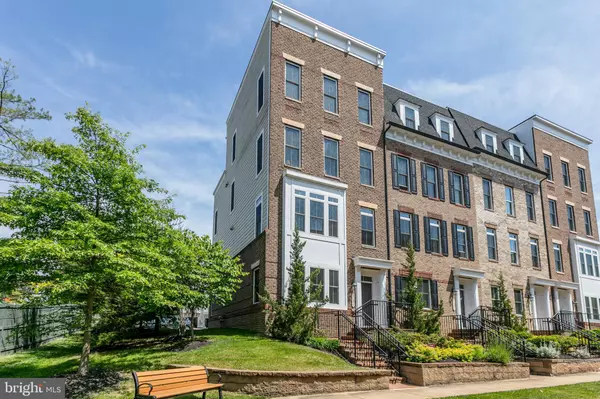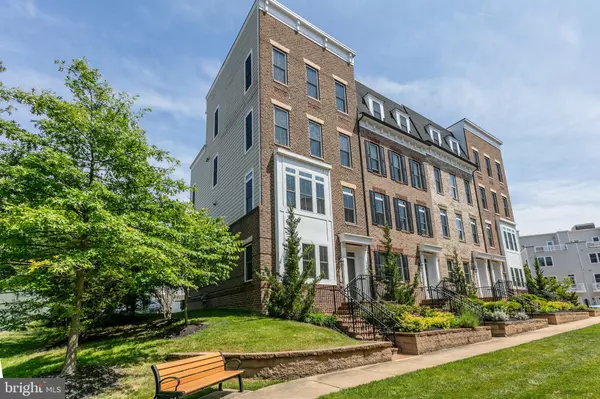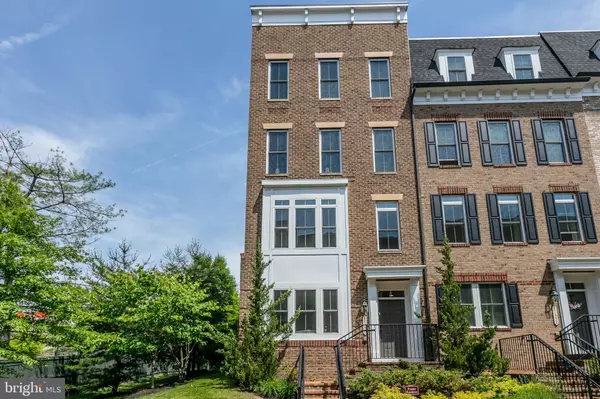For more information regarding the value of a property, please contact us for a free consultation.
Key Details
Sold Price $785,000
Property Type Townhouse
Sub Type End of Row/Townhouse
Listing Status Sold
Purchase Type For Sale
Square Footage 1,991 sqft
Price per Sqft $394
Subdivision Ridgewood
MLS Listing ID VAFX2130198
Sold Date 07/12/23
Style Colonial
Bedrooms 4
Full Baths 4
Half Baths 1
HOA Fees $148/mo
HOA Y/N Y
Abv Grd Liv Area 1,991
Originating Board BRIGHT
Year Built 2015
Annual Tax Amount $8,493
Tax Year 2023
Lot Size 1,724 Sqft
Acres 0.04
Property Description
Are you tired of searching for your perfect home?
Discover your Dream Home in this stunning end unit townhome that exudes charm and elegance. With 4 levels of luxurious living, this oasis is sure to captivate you. Flooded with natural light through its numerous extra windows, the ambiance is just right—not too dim, not too overwhelming.
Embrace the spaciousness of 4 bedrooms and 4.5 baths, ensuring ample room for all your needs. Bid farewell to parking woes with your own 2-car garage and driveway. The home's neutral paint palette serves as a blank canvas, ready for your personal touch. Beautiful wood floors and wooden stairs add a touch of sophistication, while the bedrooms and den offer plush, gently used carpets.
Prepare to be amazed by the kitchen, boasting an 18-foot granite island that showcases your culinary skills. The stunning backsplash and stainless steel appliances create an atmosphere of sophistication. Bathrooms are like personal spas, featuring walk-in showers, tubs, and tiled floors.
Built by esteemed Nvr, Inc in 2015, this extraordinary home follows the Hamilton floor plan. The primary bedroom boasts a walk-in closet and a luxurious private bath complete with a double vanity and an impressive walk-in shower with dual shower heads. Indulge in the pampered life you deserve.
But that's not all! Picture yourself on the rooftop patio, relishing glorious sunrises and sunsets. Impress friends or enjoy a romantic evening in this perfect spot. Hosting gatherings is a breeze in the gourmet kitchen where memories are made.
The perks continue with 2-zone HVAC for year-round comfort. The HOA handles trash and lawn maintenance, giving you more time for the things you love.
Location, location, location! This home's location is a commuter's dream come true! With seamless access to I-66, Rt 50, Rt 29, and Fairfax County Pkwy, getting around is a breeze. Say goodbye to long, frustrating commutes. Plus, you'll love the convenience of having shopping and restaurants within walking distance, satisfying your retail therapy cravings and keeping your hunger at bay. With Wegman's, Costco and many other grocery stores—H Mart, Great Wall, and 99 Ranch—as your practically next-door neighbors, grocery shopping becomes an unparalleled delight. And when travel beckons, Dulles Airport is just a hop, skip, and a jump away. Commuting via Vienna Metro is a breeze with a mere 15-minute drive. Need to run errands? Everything you need is just around the corner: Costco, 24-hr fitness, Bank of America, the Post Office, Lowe's, Walmart and UPS are all within a 5-minute drive, ensuring your daily tasks are convenient and hassle-free.
Have family visiting? The luxury Marriott Hotel is conveniently located nearby. Additionally, Inova Fair Oaks Hospital, the #1 Hospital in Virginia, is a 10-min drive away for peace of mind. Embrace the warmth and tight-knit community of Fairfax, where smiles abound. Take a short stroll to Fairfax Corner Shopping Center and catch the latest blockbusters at the state-of-the-art Cinemark movie theater, and treat your taste buds to the culinary wonders offered by the finest restaurants in Fairfax, VA.
This is no ordinary home, it is a gateway to a world of wonder right at your doorstep. Schedule a showing now and experience the perfect fit—a home filled with light, luxury, and endless possibilities for relaxation and fun. Your dream home awaits!
Location
State VA
County Fairfax
Zoning 312
Rooms
Other Rooms Dining Room, Primary Bedroom, Bedroom 2, Bedroom 3, Bedroom 4, Kitchen, Family Room, Foyer, Laundry, Bathroom 2, Bathroom 3, Primary Bathroom, Half Bath
Main Level Bedrooms 1
Interior
Interior Features Carpet, Family Room Off Kitchen, Floor Plan - Open, Intercom, Kitchen - Island, Pantry, Recessed Lighting, Sprinkler System, Stall Shower, Tub Shower, Upgraded Countertops, Walk-in Closet(s)
Hot Water Natural Gas
Cooling Central A/C
Flooring Hardwood, Carpet, Ceramic Tile
Equipment Built-In Microwave, Cooktop, Dishwasher, Disposal, Dryer - Electric, Dryer - Front Loading, Exhaust Fan, Humidifier, Icemaker, Intercom, Refrigerator, Stainless Steel Appliances, Washer, Water Heater - Tankless
Appliance Built-In Microwave, Cooktop, Dishwasher, Disposal, Dryer - Electric, Dryer - Front Loading, Exhaust Fan, Humidifier, Icemaker, Intercom, Refrigerator, Stainless Steel Appliances, Washer, Water Heater - Tankless
Heat Source Natural Gas
Laundry Upper Floor
Exterior
Exterior Feature Balcony, Roof
Parking Features Garage - Rear Entry
Garage Spaces 4.0
Utilities Available Cable TV Available, Under Ground, Natural Gas Available
Amenities Available Common Grounds
Water Access N
View Panoramic, Trees/Woods
Accessibility 2+ Access Exits
Porch Balcony, Roof
Attached Garage 2
Total Parking Spaces 4
Garage Y
Building
Lot Description SideYard(s), Backs - Open Common Area
Story 4
Foundation Slab
Sewer Public Sewer
Water Public
Architectural Style Colonial
Level or Stories 4
Additional Building Above Grade, Below Grade
New Construction N
Schools
Elementary Schools Willow Springs
Middle Schools Katherine Johnson
High Schools Fairfax
School District Fairfax County Public Schools
Others
HOA Fee Include Common Area Maintenance,Lawn Care Front,Lawn Care Rear,Lawn Care Side,Lawn Maintenance,Management,Road Maintenance,Snow Removal,Trash
Senior Community No
Tax ID 0562 34 0020
Ownership Fee Simple
SqFt Source Assessor
Acceptable Financing Conventional, FHA, VA
Horse Property N
Listing Terms Conventional, FHA, VA
Financing Conventional,FHA,VA
Special Listing Condition Standard
Read Less Info
Want to know what your home might be worth? Contact us for a FREE valuation!

Our team is ready to help you sell your home for the highest possible price ASAP

Bought with Karen Brezina Lucchetti • Redfin Corporation



