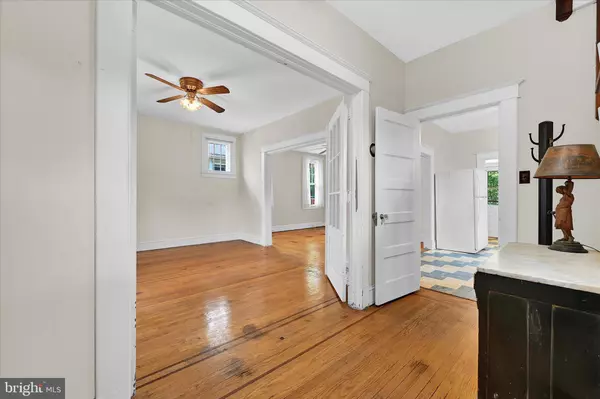For more information regarding the value of a property, please contact us for a free consultation.
Key Details
Sold Price $285,000
Property Type Single Family Home
Sub Type Detached
Listing Status Sold
Purchase Type For Sale
Square Footage 1,318 sqft
Price per Sqft $216
Subdivision Westgate
MLS Listing ID MDBA2086404
Sold Date 07/07/23
Style Dutch
Bedrooms 3
Full Baths 1
HOA Y/N N
Abv Grd Liv Area 1,318
Originating Board BRIGHT
Year Built 1929
Annual Tax Amount $3,563
Tax Year 2022
Lot Size 6,220 Sqft
Acres 0.14
Property Description
Darling Westgate Dutch Colonial, with AWESOME BONES awaiting your TLC and rejuvenating. AUTHENTIC VINTAGE touches throughout: FRENCH DOORS to the LR, ORIGINAL STAINED GLASS windows, loads of BUILT-INS for charming storage, many original interior doors with diamond-cut door knobs, tin ceiling basement. One of the very few in the neighborhood with a LONG DRIVEWAY and 2-CAR GARAGE!! NICE LARGE YARD for the neighborhood! GLORIOUS ORIGINAL FRONT PORCH just waiting your refreshing - it will be so lovely with a porch swing. Deck in rear needs work, but is a great size as a footprint. ORIGINAL HARDWOOD FLOORS throughout! And one of the very few homes in Westgate with a FULL BATH ON MAIN LEVEL. BUILT-INS on main level and basement. FINISHED Basement has hardwood bonus room and bedroom! Bring your imagination! Price reflects needed updates. Set in quaint canopied-street Westgate, a far-west Baltimore neighborhood with an active community association, wonderful neighbors and voluntary $25 annual association fee, an array of transportation options and nearby routes, this home can't be beat. Several window AC units are included and are located in the garage (current operation is not represented, however, they worked fine at time of storage in Fall of 2022).
Location
State MD
County Baltimore City
Zoning R-3
Direction West
Rooms
Other Rooms Living Room, Dining Room, Bedroom 2, Bedroom 3, Kitchen, Bedroom 1, Laundry, Bathroom 1, Bathroom 2, Bonus Room, Additional Bedroom
Basement Connecting Stairway, Daylight, Partial, Full, Improved, Interior Access, Outside Entrance, Partially Finished, Shelving, Side Entrance, Space For Rooms, Walkout Stairs, Windows
Interior
Interior Features Built-Ins, Ceiling Fan(s), Crown Moldings, Floor Plan - Traditional, Formal/Separate Dining Room, Kitchen - Table Space, Pantry, Stall Shower, Tub Shower, Window Treatments, Wood Floors
Hot Water Natural Gas
Heating Radiator
Cooling Window Unit(s), Ceiling Fan(s)
Flooring Hardwood, Other
Furnishings No
Fireplace N
Heat Source Natural Gas
Laundry Basement, Has Laundry, Lower Floor
Exterior
Exterior Feature Deck(s), Porch(es)
Garage Garage - Front Entry
Garage Spaces 2.0
Waterfront N
Water Access N
Roof Type Unknown
Accessibility None
Porch Deck(s), Porch(es)
Parking Type Detached Garage, Driveway, On Street, Off Street
Total Parking Spaces 2
Garage Y
Building
Story 3
Foundation Permanent, Slab
Sewer Public Sewer
Water Public
Architectural Style Dutch
Level or Stories 3
Additional Building Above Grade, Below Grade
Structure Type Plaster Walls
New Construction N
Schools
School District Baltimore City Public Schools
Others
Senior Community No
Tax ID 0328058033 013
Ownership Fee Simple
SqFt Source Assessor
Horse Property N
Special Listing Condition Standard
Read Less Info
Want to know what your home might be worth? Contact us for a FREE valuation!

Our team is ready to help you sell your home for the highest possible price ASAP

Bought with Santiago Carrera • Exit Results Realty
GET MORE INFORMATION




