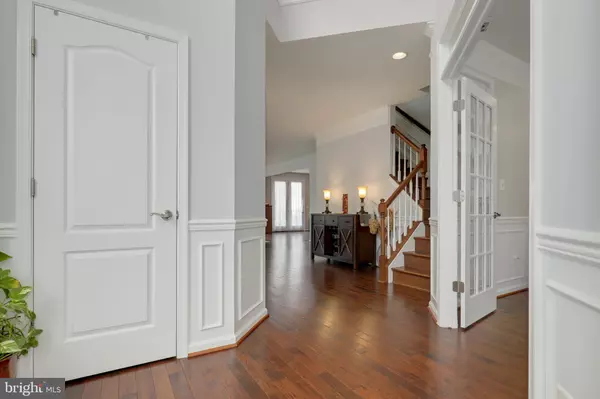For more information regarding the value of a property, please contact us for a free consultation.
Key Details
Sold Price $1,125,000
Property Type Single Family Home
Sub Type Detached
Listing Status Sold
Purchase Type For Sale
Square Footage 4,343 sqft
Price per Sqft $259
Subdivision Stone Ridge Land Bay 4
MLS Listing ID VALO2051374
Sold Date 07/21/23
Style Colonial
Bedrooms 6
Full Baths 5
HOA Y/N N
Abv Grd Liv Area 3,413
Originating Board BRIGHT
Year Built 2017
Annual Tax Amount $8,788
Tax Year 2023
Lot Size 6,970 Sqft
Acres 0.16
Property Description
Welcome home! Highly coveted and rarely available VanMetre Plan 1 model located in sought after Stone Ridge community. Situated on prime cul-de-sac lot, upon approach, you are welcomed by beautiful curb appeal and landscaping leading to the charming front porch. Built in just 2017, this stunning home boasts 6 bedrooms and 5 full baths- including main level bedroom with full bath and standing shower. The open floorplan with picturesque windows provides an abundance of natural light with beautiful architectural details and updates throughout. Desirable main level office/library features custom built-in with lighting. The gourmet kitchen is a Chef's dream, complete with top grade Stainless Steel appliances, oversized center island, upgraded cherry cabinetry, custom backsplash and spacious breakfast nook. From the kitchen, step out onto the large upgraded Trex deck overlooking the lush fenced yard. Upper level features spacious loft plus 4 bedrooms including the large Primary suite with tray ceiling, recessed lighting, custom walk-in closet and luxury en-suite spa bath. Junior suite boasts private bath, while remaining 2 secondary bedrooms share jack and jill bath. The Lower Level is a must see: perfect for entertaining: with Theater room, full custom wet bar/kitchenette, spacious rec room and additional bedroom and full bath! Desirable walk out leads to the backyard patio. Location is everything, Stone Ridge includes wonderful community amenities: 3 pools, tennis and basketball courts, clubhouse and fitness center, tot lot and walking trails. Easy commuter access to major routes and top notch Loudoun schools. Nearby to tons of shopping and dining. Don't miss this one!
Location
State VA
County Loudoun
Zoning PDH4
Rooms
Basement Fully Finished
Main Level Bedrooms 1
Interior
Hot Water Natural Gas
Heating Forced Air
Cooling Central A/C
Fireplaces Number 1
Equipment Built-In Microwave, Dryer, Washer, Cooktop, Dishwasher, Disposal, Refrigerator, Stove
Appliance Built-In Microwave, Dryer, Washer, Cooktop, Dishwasher, Disposal, Refrigerator, Stove
Heat Source Natural Gas
Exterior
Parking Features Garage Door Opener, Inside Access
Garage Spaces 2.0
Water Access N
Accessibility None
Attached Garage 2
Total Parking Spaces 2
Garage Y
Building
Story 3
Foundation Other
Sewer Public Sewer
Water Public
Architectural Style Colonial
Level or Stories 3
Additional Building Above Grade, Below Grade
New Construction N
Schools
Elementary Schools Goshen Post
Middle Schools Mercer
High Schools John Champe
School District Loudoun County Public Schools
Others
Senior Community No
Tax ID 247108377000
Ownership Fee Simple
SqFt Source Assessor
Special Listing Condition Standard
Read Less Info
Want to know what your home might be worth? Contact us for a FREE valuation!

Our team is ready to help you sell your home for the highest possible price ASAP

Bought with ArulAnand JovelPonnaien • Samson Properties



