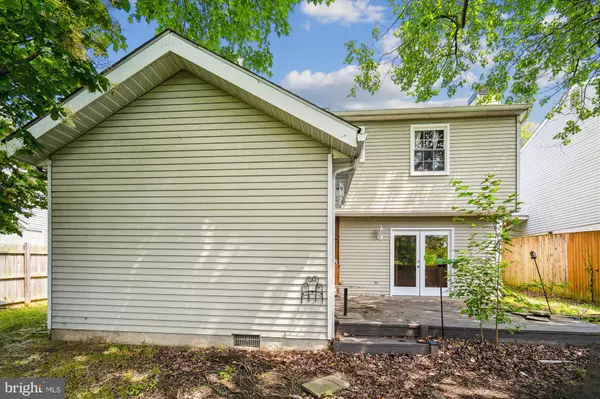For more information regarding the value of a property, please contact us for a free consultation.
Key Details
Sold Price $390,000
Property Type Single Family Home
Sub Type Detached
Listing Status Sold
Purchase Type For Sale
Square Footage 2,050 sqft
Price per Sqft $190
Subdivision Crofton Village
MLS Listing ID MDAA2063700
Sold Date 08/04/23
Style Other
Bedrooms 3
Full Baths 3
HOA Fees $43/qua
HOA Y/N Y
Abv Grd Liv Area 1,650
Originating Board BRIGHT
Year Built 1984
Annual Tax Amount $3,971
Tax Year 2023
Lot Size 5,410 Sqft
Acres 0.12
Property Description
Come by this lovely homes nestled in the desirable community of Crofton, this lovely home is a true gem. With its prime location, impeccable features, and modern design, this residence offers the perfect blend of comfort and convenience.
As you approach the property, you will immediately notice the beautiful curb appeal and meticulous landscaping that sets the stage for what awaits inside. Step through the front door, and be prepared to be amazed by the spacious and light-filled interiors.
The main level of this home boasts an open concept floor plan, seamlessly connecting the living spaces. The living room welcomes you with its warm and inviting ambiance, featuring large windows that flood the space with natural light and vaulted ceiling.. --
The upper level, features 3 bedrooms, 2 full bathrooms and an offer. One of which is a Primary Bedroom suite with attached bath and office.
The lower level of the home is fully finished and presents the opportunity for a recreational room, or a home theater—let your imagination run wild. The lower level also includes another potential very large primary bedroom with full bathroom, adding convenience and flexibility to the space.
Step outside to the backyard, perfect for outdoor entertaining and relaxation. The large deck provides an ideal setting for barbecues and al fresco dining, while the yard offers ample space for outdoor activities.
This home conveniently located in Crofton, a sought-after community known for its excellent schools, parks, and recreational amenities. Enjoy easy access to shopping, dining, and entertainment options, as well as major commuter routes for convenient travel.
Don't miss the opportunity to make this exquisite home your own. Schedule a showing today and prepare to be captivated by the charm of this home
Location
State MD
County Anne Arundel
Zoning R5
Rooms
Basement Full
Interior
Interior Features Carpet, Ceiling Fan(s)
Hot Water Electric
Heating Heat Pump(s)
Cooling Central A/C, Ceiling Fan(s)
Flooring Carpet, Ceramic Tile, Laminated, Vinyl
Equipment Built-In Microwave, Dishwasher, Disposal, Dryer, Dryer - Electric, Oven/Range - Electric, Refrigerator, Stove, Washer, Water Heater
Furnishings No
Fireplace N
Window Features Double Pane,Screens,Sliding
Appliance Built-In Microwave, Dishwasher, Disposal, Dryer, Dryer - Electric, Oven/Range - Electric, Refrigerator, Stove, Washer, Water Heater
Heat Source Electric
Laundry Has Laundry, Dryer In Unit, Lower Floor, Washer In Unit
Exterior
Exterior Feature Deck(s)
Fence Privacy
Utilities Available Cable TV Available
Waterfront N
Water Access N
Roof Type Shingle
Accessibility None
Porch Deck(s)
Parking Type Driveway, Off Street, On Street
Garage N
Building
Story 3
Foundation Slab
Sewer Public Sewer
Water Public
Architectural Style Other
Level or Stories 3
Additional Building Above Grade, Below Grade
Structure Type 9'+ Ceilings,2 Story Ceilings,Dry Wall,Vaulted Ceilings
New Construction N
Schools
High Schools Arundel
School District Anne Arundel County Public Schools
Others
HOA Fee Include Common Area Maintenance
Senior Community No
Tax ID 020220090014540
Ownership Fee Simple
SqFt Source Assessor
Security Features Main Entrance Lock
Acceptable Financing Cash, Conventional, FHA, FHA 203(b), VA, Bank Portfolio
Horse Property N
Listing Terms Cash, Conventional, FHA, FHA 203(b), VA, Bank Portfolio
Financing Cash,Conventional,FHA,FHA 203(b),VA,Bank Portfolio
Special Listing Condition Standard
Read Less Info
Want to know what your home might be worth? Contact us for a FREE valuation!

Our team is ready to help you sell your home for the highest possible price ASAP

Bought with David J. J Moore • RE/MAX Executive
GET MORE INFORMATION




