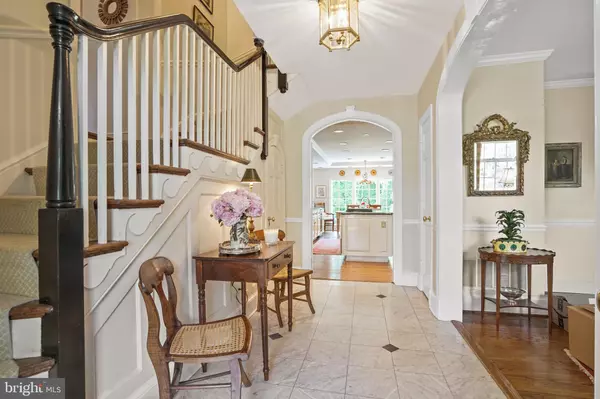For more information regarding the value of a property, please contact us for a free consultation.
Key Details
Sold Price $2,633,900
Property Type Single Family Home
Sub Type Detached
Listing Status Sold
Purchase Type For Sale
Square Footage 4,219 sqft
Price per Sqft $624
Subdivision Colonial Park
MLS Listing ID VAAX2023894
Sold Date 08/15/23
Style Colonial
Bedrooms 5
Full Baths 3
Half Baths 2
HOA Y/N N
Abv Grd Liv Area 4,219
Originating Board BRIGHT
Year Built 1938
Annual Tax Amount $21,882
Tax Year 2023
Lot Size 0.266 Acres
Acres 0.27
Property Description
Located on one of Alexandria's most sought-after tree lined streets, this classic brick colonial is perfect for gracious entertaining and comfortable family living. Among the many special features of this home are vaulted ceilings, detailed moldings, hardwood floors, recessed lighting, tray ceilings, balcony, Paladian windows, French doors and more.
Formal living room off the marble foyer features a gas fireplace. A wet bar and powder room connect the living room and dining room. The formal dining room with French doors opens to a brick patio overlooking the private fenced backyard. Fantastic light filled kitchen with large eat-in space, double ovens, Sub-Zero refrigerator, Jenn-Air gas grill, built-in microwave, double sink, tray ceiling, recessed lighting and wood floors, are open to the family room with wood burning fireplace. Spacious screened porch and classic library
with custom cherry built-in bookshelves complete this level. Five bedrooms, and three full baths are offered on the upper levels. Powder room on the main and lower level.
Plenty of off-street parking or easy on street. Renovations by Gill and Yost, now retired.
Beautiful mature trees and plantings highlight this stunning home.
Location
State VA
County Alexandria City
Zoning R 12
Rooms
Other Rooms Living Room, Dining Room, Primary Bedroom, Bedroom 2, Bedroom 3, Bedroom 4, Bedroom 5, Kitchen, Family Room, Foyer, Study, Laundry, Storage Room, Utility Room, Bathroom 2, Bathroom 3, Primary Bathroom, Half Bath, Screened Porch
Basement Interior Access, Partially Finished
Interior
Interior Features Attic, Bar, Breakfast Area, Built-Ins, Carpet, Butlers Pantry, Ceiling Fan(s), Crown Moldings, Family Room Off Kitchen, Floor Plan - Traditional, Formal/Separate Dining Room, Kitchen - Eat-In, Kitchen - Gourmet, Kitchen - Island, Kitchen - Table Space, Recessed Lighting, Pantry, Sound System, Stall Shower, Upgraded Countertops, Wainscotting, Walk-in Closet(s), Wet/Dry Bar, Wood Floors
Hot Water Natural Gas
Heating Forced Air
Cooling Central A/C, Ceiling Fan(s)
Flooring Hardwood, Ceramic Tile, Marble
Fireplaces Number 2
Fireplaces Type Fireplace - Glass Doors, Gas/Propane, Mantel(s), Wood
Equipment Built-In Microwave, Cooktop, Dishwasher, Disposal, Dryer, Icemaker, Oven - Wall, Refrigerator, Washer, Water Heater
Furnishings No
Fireplace Y
Appliance Built-In Microwave, Cooktop, Dishwasher, Disposal, Dryer, Icemaker, Oven - Wall, Refrigerator, Washer, Water Heater
Heat Source Natural Gas
Laundry Basement
Exterior
Fence Rear
Waterfront N
Water Access N
View Garden/Lawn
Accessibility None
Garage N
Building
Story 3
Foundation Brick/Mortar
Sewer Public Sewer
Water Public
Architectural Style Colonial
Level or Stories 3
Additional Building Above Grade, Below Grade
Structure Type 9'+ Ceilings,Plaster Walls,Tray Ceilings
New Construction N
Schools
Elementary Schools George Mason
Middle Schools George Washington
High Schools Alexandria City
School District Alexandria City Public Schools
Others
Senior Community No
Tax ID 16041000
Ownership Fee Simple
SqFt Source Assessor
Special Listing Condition Standard
Read Less Info
Want to know what your home might be worth? Contact us for a FREE valuation!

Our team is ready to help you sell your home for the highest possible price ASAP

Bought with Barbara G Beckwith • McEnearney Associates, Inc.
GET MORE INFORMATION




