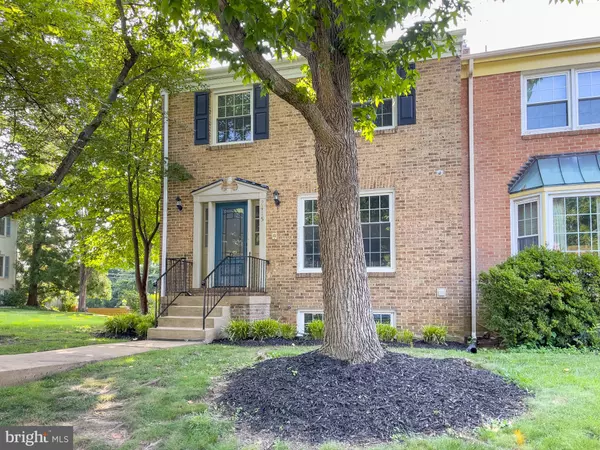For more information regarding the value of a property, please contact us for a free consultation.
Key Details
Sold Price $859,000
Property Type Townhouse
Sub Type Interior Row/Townhouse
Listing Status Sold
Purchase Type For Sale
Square Footage 2,487 sqft
Price per Sqft $345
Subdivision Falls Place Townhouses
MLS Listing ID VAFX2134032
Sold Date 08/18/23
Style Colonial
Bedrooms 4
Full Baths 3
Half Baths 1
HOA Fees $75/mo
HOA Y/N Y
Abv Grd Liv Area 1,672
Originating Board BRIGHT
Year Built 1971
Annual Tax Amount $8,097
Tax Year 2023
Lot Size 2,934 Sqft
Acres 0.07
Property Description
All brick end-unit townhome spectacularly located a half mile to West Falls Church Metro is a must see gem! This spacious three-level home boasts 4 bedrooms, 3.5 bathrooms, and the largest lot in the community. You are going to love living close to plenty of restaurants, shopping, walking/biking trails, and the future West Falls Development. Main level features a white kitchen with new counters (2023), a new sink (2023), stainless steel appliances, a renovated powder room (2020) and hardwood floors throughout. The upper level boasts three bedrooms and two gorgeous bathrooms. The primary bedroom features plenty of closet space and a bonus area that would be perfect as a study or nursery. The primary bathroom (2020) has two sinks with vanities and a custom-tiled shower. The hallway bathroom (2021) has beautiful tile on the tub surround and floor, plus a modern vanity. The lower level has a fourth bedroom with a large closet, a full bathroom, and a recreation room with a fireplace, wet bar with new counters and sink (2023), and door to the fenced-in shaded backyard with a gate that opens directly to Shreve road for easier commuting access. A side concrete pad and walkway (2022) was installed in the backyard. Other updates include: Smart thermostat (2023), front and rear exterior doors (2023), front exterior lights (2023), HVAC system with warranty (2023), designer paint throughout (2023). There are two parking spots directly in front of townhouse with additional visitor parking and even more parking behind townhouse.
Location
State VA
County Fairfax
Zoning 213
Rooms
Other Rooms Living Room, Dining Room, Primary Bedroom, Sitting Room, Bedroom 2, Bedroom 3, Kitchen, Family Room, Foyer, Laundry, Recreation Room, Primary Bathroom, Full Bath, Half Bath
Basement Rear Entrance
Interior
Interior Features Window Treatments
Hot Water Electric
Heating Heat Pump(s)
Cooling Central A/C
Flooring Hardwood
Fireplaces Number 2
Equipment Built-In Microwave, Dryer, Washer, Dishwasher, Disposal, Refrigerator, Stove
Fireplace Y
Appliance Built-In Microwave, Dryer, Washer, Dishwasher, Disposal, Refrigerator, Stove
Heat Source Electric
Laundry Basement
Exterior
Parking On Site 2
Waterfront N
Water Access N
Accessibility None
Garage N
Building
Story 3
Foundation Other
Sewer Public Sewer
Water Public
Architectural Style Colonial
Level or Stories 3
Additional Building Above Grade, Below Grade
New Construction N
Schools
Elementary Schools Shrevewood
Middle Schools Kilmer
High Schools Marshall
School District Fairfax County Public Schools
Others
HOA Fee Include Road Maintenance,Trash
Senior Community No
Tax ID 0403 06 0023
Ownership Fee Simple
SqFt Source Assessor
Special Listing Condition Standard
Read Less Info
Want to know what your home might be worth? Contact us for a FREE valuation!

Our team is ready to help you sell your home for the highest possible price ASAP

Bought with Albert Bitici • KW Metro Center
GET MORE INFORMATION




