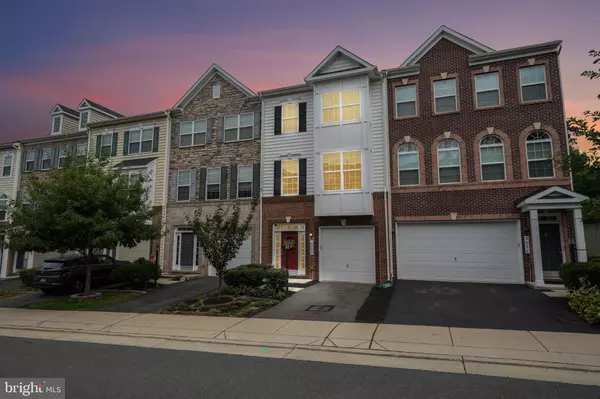For more information regarding the value of a property, please contact us for a free consultation.
Key Details
Sold Price $510,000
Property Type Townhouse
Sub Type Interior Row/Townhouse
Listing Status Sold
Purchase Type For Sale
Square Footage 2,480 sqft
Price per Sqft $205
Subdivision Dominion Crossing
MLS Listing ID VAMP2001712
Sold Date 08/28/23
Style Traditional
Bedrooms 4
Full Baths 3
Half Baths 1
HOA Fees $60/mo
HOA Y/N Y
Abv Grd Liv Area 1,800
Originating Board BRIGHT
Year Built 2016
Annual Tax Amount $6,574
Tax Year 2022
Property Description
Welcome home to this stunning 4-bedroom, 3.5-bath garage townhome nestled in the desirable Dominion Crossing community. This home features NEW carpet, luxury vinyl floors, custom paint, Corian counters, and a stylish tile backsplash in the kitchen. The open floor plan on the main level floods the space with natural light, creating an inviting atmosphere, perfect for entertaining friends and family. The kitchen is a chef's delight, boasting a dining area, a large island, and a breakfast room with a sliding glass door leading out to a spacious deck that overlooks open space and not another townhome! This level is a true focal point for gatherings and making memories. The large primary bedroom on the upper level offers a tranquil sanctuary with its tray ceiling, complemented by a generous ensuite bath and two large walk-in closets for ample storage. Two additional well-sized bedrooms on the same level share a full bath in the hallway, and all bedrooms have ceiling fans ensuring comfort and convenience for everyone. The lower level offers versatility, serving as a fourth bedroom with a full bathroom or transforming into an extra living space with a sliding glass door that opens to a fenced back yard. This townhome is ideally located with the VRE Manassas Park Station just 1 mile away, making commuting a breeze. It is also conveniently close to commuter lots, shopping centers, dining establishments, and major commuting routes. Don't miss this opportunity to own a beautiful townhome in a prime location.** The seller appreciates all of the great feedback and has respectfully requested an offer deadline for tomorrow, Monday, July 31st at 2PM. We hope to have a decision made that evening.**
Location
State VA
County Manassas Park City
Zoning PUD
Rooms
Other Rooms Living Room, Dining Room, Primary Bedroom, Bedroom 2, Bedroom 3, Kitchen, Foyer, Breakfast Room, Laundry, Bonus Room, Primary Bathroom, Full Bath, Half Bath
Basement Fully Finished
Interior
Interior Features Breakfast Area, Carpet, Ceiling Fan(s), Combination Kitchen/Dining, Family Room Off Kitchen, Floor Plan - Open, Kitchen - Gourmet, Kitchen - Island, Primary Bath(s), Recessed Lighting, Stall Shower, Tub Shower, Upgraded Countertops, Walk-in Closet(s), Wet/Dry Bar, Other, Dining Area
Hot Water Natural Gas
Heating Forced Air, Programmable Thermostat
Cooling Central A/C, Ceiling Fan(s), Programmable Thermostat
Flooring Carpet, Tile/Brick, Luxury Vinyl Plank
Equipment Built-In Microwave, Cooktop, Dishwasher, Disposal, Dryer, Extra Refrigerator/Freezer, Icemaker, Oven - Double, Oven - Wall, Refrigerator, Stainless Steel Appliances, Washer
Furnishings No
Fireplace N
Window Features Energy Efficient,Double Pane
Appliance Built-In Microwave, Cooktop, Dishwasher, Disposal, Dryer, Extra Refrigerator/Freezer, Icemaker, Oven - Double, Oven - Wall, Refrigerator, Stainless Steel Appliances, Washer
Heat Source Natural Gas
Laundry Upper Floor
Exterior
Exterior Feature Deck(s)
Garage Garage - Front Entry, Garage Door Opener
Garage Spaces 2.0
Fence Privacy, Rear
Amenities Available Common Grounds, Jog/Walk Path
Waterfront N
Water Access N
Roof Type Asphalt
Accessibility None
Porch Deck(s)
Attached Garage 1
Total Parking Spaces 2
Garage Y
Building
Lot Description Backs - Open Common Area
Story 3
Foundation Slab
Sewer Public Sewer
Water Public
Architectural Style Traditional
Level or Stories 3
Additional Building Above Grade, Below Grade
Structure Type 9'+ Ceilings,Dry Wall
New Construction N
Schools
School District Manassas Park City Public Schools
Others
Pets Allowed Y
HOA Fee Include Management,Reserve Funds,Trash,Snow Removal
Senior Community No
Tax ID 30-3-32
Ownership Fee Simple
SqFt Source Estimated
Security Features Security System,Smoke Detector
Acceptable Financing Cash, Conventional, FHA, VA
Listing Terms Cash, Conventional, FHA, VA
Financing Cash,Conventional,FHA,VA
Special Listing Condition Standard
Pets Description No Pet Restrictions
Read Less Info
Want to know what your home might be worth? Contact us for a FREE valuation!

Our team is ready to help you sell your home for the highest possible price ASAP

Bought with Marie Bui • Keller Williams Realty
GET MORE INFORMATION




