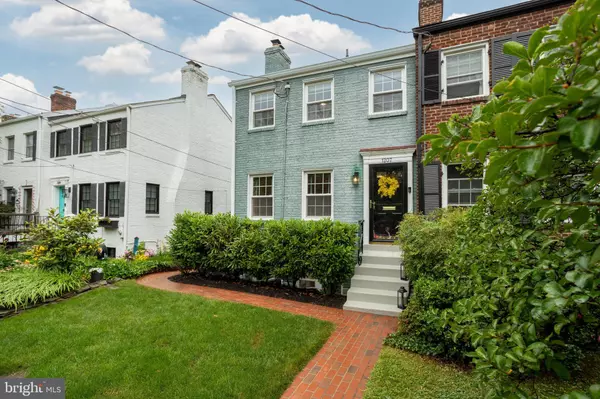For more information regarding the value of a property, please contact us for a free consultation.
Key Details
Sold Price $879,000
Property Type Townhouse
Sub Type End of Row/Townhouse
Listing Status Sold
Purchase Type For Sale
Square Footage 1,512 sqft
Price per Sqft $581
Subdivision Virginia Village
MLS Listing ID VAAX2021438
Sold Date 09/01/23
Style Colonial
Bedrooms 3
Full Baths 2
Half Baths 1
HOA Y/N N
Abv Grd Liv Area 1,080
Originating Board BRIGHT
Year Built 1941
Annual Tax Amount $7,761
Tax Year 2022
Lot Size 2,027 Sqft
Acres 0.05
Property Description
Welcome home to 1207 Powhatan Street, an exquisite turn-key end-unit townhome in the sought-after neighborhood of Old Town. This beautifully updated home boasts a brand new roof and HVAC system in 2021, hot water heater in 2020, and the washer and dryer are less than 2 years old, providing you with the peace of mind and comfort you deserve.
Wonderful curb appeal invites you across the functional front yard. As you enter the home, you will be captivated by the elegant moldings and charming wood burning fireplace in the living room, perfect for cozy winter nights. Step through the French doors to the den with its Juliet balcony, tons of closet space and attached updated full bath. The main and upper levels feature gleaming hardwood floors adding warmth and character to the space, and the modern light fixtures create a welcoming ambiance. Located on the lower level the chef’s kitchen is a true delight! Completely redone in 2021 it features top-of-the-line appliances, white shaker style cabinets with gold pulls, marble counters, subway tile laid in herringbone pattern and plenty of storage options. You'll appreciate the modern finishes and attention to detail throughout this beautifully designed space. The open floor plan of the family room and kitchen allows for seamless flow, making it ideal for hosting gatherings. The inviting family room is perfect for spending quality time with loved ones, watching movies, or simply relaxing after a long day. Boasting ample natural light, it creates a bright and welcoming atmosphere. The family room opens out to the fully fenced-in brick patio, made for outdoor dining or relaxing with a good book. A nice storage shed is around the corner to neatly stow away your outdoor gear. On the upper level of this stunning home, you'll find three bedrooms, offering ample closet space to accommodate your storage needs. A full bath is also located on this level, complete with a skylight, heated tile floors, and plenty of natural light, creating a tranquil spa-like retreat. The attic is easily accessible with its pull-down ladder. More storage!
This home is conveniently located close to Del Ray and Old Town amenities, including 2 grocery stores (Trader Joe's + Harris Teeter), fabulous restaurants, coffee shops, shopping, and more! 12-minute walk to Braddock Metro Station to catch the Blue and Yellow lines, or the brand-new Potomac Yards Metro station, located in Potomac Yards shopping center near the new VT Innovation Center! Convenient to major commuter routes including GW Parkway, N Washington Street, Route 1, King Street, plus a quick drive to I-395 to DC, the airport, or the Pentagon. Don't miss out on the opportunity to experience the charm and elegance of this one-of-a-kind property.
Location
State VA
County Alexandria City
Zoning RB
Rooms
Other Rooms Living Room, Primary Bedroom, Bedroom 2, Bedroom 3, Bedroom 4, Kitchen, Family Room, Laundry, Full Bath, Half Bath
Basement English, Walkout Level, Windows, Walkout Stairs, Rear Entrance, Outside Entrance, Improved, Heated, Fully Finished, Daylight, Full
Main Level Bedrooms 1
Interior
Interior Features Attic, Recessed Lighting, Tub Shower, Upgraded Countertops, Window Treatments, Wood Floors, Breakfast Area, Combination Kitchen/Living, Combination Kitchen/Dining, Crown Moldings, Curved Staircase, Family Room Off Kitchen, Floor Plan - Open, Skylight(s), Stall Shower, Ceiling Fan(s)
Hot Water Natural Gas
Heating Forced Air
Cooling Central A/C, Ceiling Fan(s)
Flooring Hardwood, Laminate Plank, Tile/Brick
Fireplaces Number 1
Fireplaces Type Mantel(s), Wood, Screen
Equipment Built-In Microwave, Dishwasher, Disposal, Dryer, Dryer - Front Loading, Oven/Range - Gas, Refrigerator, Stainless Steel Appliances, Washer, Washer - Front Loading, Washer/Dryer Stacked, Exhaust Fan, Oven - Single, Stove, Water Heater
Furnishings No
Fireplace Y
Window Features Energy Efficient
Appliance Built-In Microwave, Dishwasher, Disposal, Dryer, Dryer - Front Loading, Oven/Range - Gas, Refrigerator, Stainless Steel Appliances, Washer, Washer - Front Loading, Washer/Dryer Stacked, Exhaust Fan, Oven - Single, Stove, Water Heater
Heat Source Natural Gas
Laundry Has Laundry, Lower Floor
Exterior
Exterior Feature Patio(s), Brick, Enclosed
Fence Rear, Privacy
Waterfront N
Water Access N
View Garden/Lawn, Street
Roof Type Shingle
Accessibility None
Porch Patio(s), Brick, Enclosed
Garage N
Building
Lot Description Front Yard, Landscaping, Rear Yard, SideYard(s)
Story 3
Foundation Other
Sewer Public Sewer
Water Public
Architectural Style Colonial
Level or Stories 3
Additional Building Above Grade, Below Grade
New Construction N
Schools
Elementary Schools Jefferson-Houston
Middle Schools Jefferson-Houston
High Schools Alexandria City
School District Alexandria City Public Schools
Others
Senior Community No
Tax ID 12243000
Ownership Fee Simple
SqFt Source Assessor
Security Features Carbon Monoxide Detector(s),Smoke Detector
Horse Property N
Special Listing Condition Standard
Read Less Info
Want to know what your home might be worth? Contact us for a FREE valuation!

Our team is ready to help you sell your home for the highest possible price ASAP

Bought with Michael Ploger • Compass
GET MORE INFORMATION




