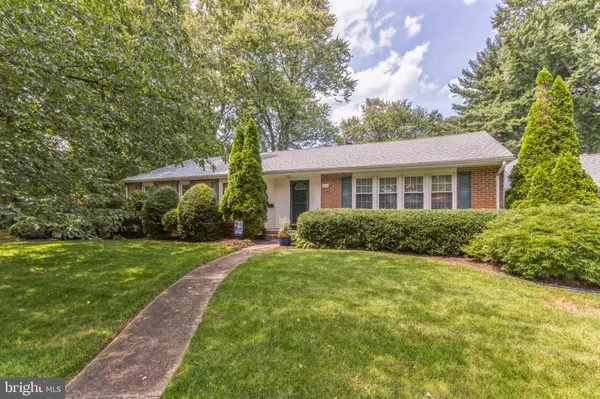For more information regarding the value of a property, please contact us for a free consultation.
Key Details
Sold Price $635,000
Property Type Single Family Home
Sub Type Detached
Listing Status Sold
Purchase Type For Sale
Square Footage 1,762 sqft
Price per Sqft $360
Subdivision North Riding
MLS Listing ID NJBL2050748
Sold Date 09/06/23
Style Ranch/Rambler
Bedrooms 3
Full Baths 2
HOA Y/N N
Abv Grd Liv Area 1,762
Originating Board BRIGHT
Year Built 1967
Annual Tax Amount $10,142
Tax Year 2022
Lot Size 0.689 Acres
Acres 0.69
Lot Dimensions 150.00 x 200.00
Property Description
Welcome to this charming lovingly maintained 3 Bedroom 2 1/2 Bath Ranch style home. Situated on almost 3/4 acres in a cul de sac. You will love the privacy. You will find a recently remodeled Kitchen open to the Dining Room. The Kitchen has white cabinets, granite counter tops, a new dishwasher, pantry with pull out shelving and convenient door to the back deck. Both the Dining Room and Living Room have built to stay shelving. Family Room has a wood burning fireplace and a great view of the backyard. There are 2 nice size bedrooms with a shared hall bath and a Primary Bedroom with in suite bath and walk in closet. The lower level has been thoughtfully finished to be used as a TV Room and Office. Additionally there's laundry and storage shelving and a two car attached garage. An outside Oasis has been beautifully landscaped and is shaded with mature trees. An expansive deck with a porch swing will call your name. You will find the yard a place of relaxation, rest and tranquility. Add to this a recently built additional one car garage [with dual opening] and a full workshop. The workshop is fitted with cabinetry, heat, 100 AMP service and a 1/2 bath. So many possibilities for your needs an office space, an art studio or maybe a yoga and exercise haven? You will love to call this house your Home!
Location
State NJ
County Burlington
Area Moorestown Twp (20322)
Zoning RESIDENTIAL
Rooms
Other Rooms Living Room, Dining Room, Primary Bedroom, Kitchen, Family Room, Bathroom 1, Bathroom 2
Basement Drainage System, Full, Improved, Partially Finished, Shelving, Sump Pump, Water Proofing System, Windows
Main Level Bedrooms 3
Interior
Interior Features Built-Ins, Ceiling Fan(s), Family Room Off Kitchen, Primary Bath(s), Recessed Lighting, Stall Shower, Tub Shower
Hot Water Natural Gas
Heating Forced Air
Cooling Central A/C
Fireplaces Number 1
Fireplaces Type Brick
Fireplace Y
Heat Source Natural Gas
Laundry Basement
Exterior
Exterior Feature Deck(s)
Parking Features Garage - Side Entry, Inside Access
Garage Spaces 3.0
Water Access N
Roof Type Asbestos Shingle
Accessibility None
Porch Deck(s)
Attached Garage 2
Total Parking Spaces 3
Garage Y
Building
Lot Description Backs to Trees, Cul-de-sac
Story 1
Foundation Block
Sewer No Septic System
Water Public
Architectural Style Ranch/Rambler
Level or Stories 1
Additional Building Above Grade, Below Grade
New Construction N
Schools
Elementary Schools Moorestown
Middle Schools Wm Allen M.S.
High Schools Moorestown H.S.
School District Moorestown Township Public Schools
Others
Senior Community No
Tax ID 22-03603-00010
Ownership Fee Simple
SqFt Source Assessor
Acceptable Financing Conventional, Cash, VA
Horse Property N
Listing Terms Conventional, Cash, VA
Financing Conventional,Cash,VA
Special Listing Condition Standard
Read Less Info
Want to know what your home might be worth? Contact us for a FREE valuation!

Our team is ready to help you sell your home for the highest possible price ASAP

Bought with Thomas Marinelli • Keller Williams Realty Preferred Properties



