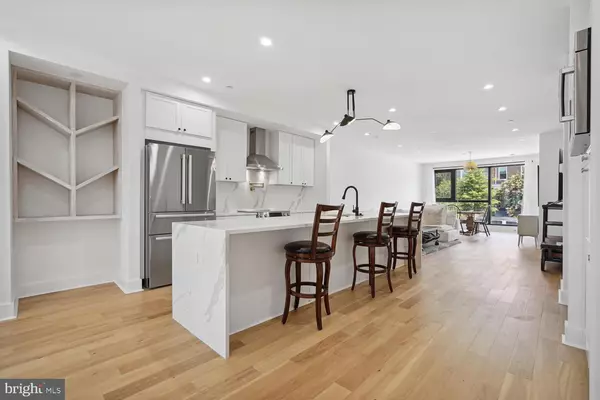For more information regarding the value of a property, please contact us for a free consultation.
Key Details
Sold Price $863,000
Property Type Condo
Sub Type Condo/Co-op
Listing Status Sold
Purchase Type For Sale
Square Footage 2,100 sqft
Price per Sqft $410
Subdivision Trinidad
MLS Listing ID DCDC2105034
Sold Date 09/12/23
Style Contemporary
Bedrooms 3
Full Baths 3
Half Baths 1
Condo Fees $249/mo
HOA Y/N N
Abv Grd Liv Area 2,100
Originating Board BRIGHT
Year Built 2021
Annual Tax Amount $7,642
Tax Year 2022
Lot Dimensions 0.00 x 0.00
Property Description
Charming, built in December 2021, Occupied in 2022, 3 bed, 3.5 bath (AND a Den) Townhome-Condo on 2 levels, with a one-car garage/parking space, small balcony, and a large private backyard and patio. Definitely book a showing! ****
Welcome to 1503 Neal St NE #1, Washington, DC 20002. This is a fabulous TWO-LEVEL, END-UNIT 3 bedroom, 3.5 bathroom (and an office/den on the main level) townhome-condo, with LOTS OF NATURAL LIGHT, a small Balcony, Patio and Backyard, Open Kitchen-Dining Room-Living Room Combo, and THREE bedrooms. This unit ALSO COMES with ONE Reserved Parking Space; auto garage door, so nice and secure, and loads of space in front for guest parking. *****
This pristine and move-in ready condo townhome, is a beautiful 2-level, 2,100 square foot home (in a unit on unit building). The main level includes spacious living area and a gourmet kitchen with breakfast bar seating, quartz countertops, tile back splash and stainless steel appliances with hardwood throughout. Spacious primary bedroom offers sitting area and MASSIVE walk in closet, an en-suite primary bathroom complete with an over-sized shower and built-in bathtub, dual vanity and upgraded quartz countertops. ******
The second/lower level also includes two other spacious bedrooms, with one offering a door access and walk-out back to the front, and an adjacent full bath with shower/tub combo. The laundry room is on the lower level with a washer and dryer, and offers plenty of space for storage next to it. *******
The townhome condo includes a rear load 1 car garage space (not enclosed, but a secure garage door) with ample street parking in front and throughout the community. ***** From the Owner:
I love the neighbors, everyone is very friendly and you get a sense of community much more than the previous neighborhoods I have lived in in DC. The quality, the developer who built this building lives in one of these units and the detail shows. The location, you are walking distance to 8 Michelin bib restaurants, grocery stores, a chick fil a, and too many happy hours to count. The backyard, grilling, entertaining, relaxing on the porch, and that amazing tree. The open concept living area, great for having people over. The office, with a view of your backyard that kept me sane working from home. I would not be leaving if work didn’t pull me away. This home lets you take advantage of everything DC has to offer with the conveniences of a private home (yard, private parking, huge open concept living area, office, and that master bath). ****
Location
State DC
County Washington
Zoning RES
Rooms
Other Rooms Dining Room, Primary Bedroom, Bedroom 2, Bedroom 3, Kitchen, Family Room, Den, Bathroom 2, Bathroom 3, Primary Bathroom, Half Bath
Interior
Interior Features Built-Ins, Dining Area, Family Room Off Kitchen, Floor Plan - Open, Kitchen - Island, Primary Bath(s), Recessed Lighting, Stall Shower, Tub Shower, Upgraded Countertops, Walk-in Closet(s), Wood Floors
Hot Water Tankless
Heating Central, Energy Star Heating System
Cooling Central A/C, Energy Star Cooling System
Flooring Ceramic Tile, Hardwood
Fireplaces Number 1
Fireplaces Type Electric
Equipment Built-In Microwave, Cooktop, Dishwasher, Disposal, Oven/Range - Electric, Range Hood, Stainless Steel Appliances, Washer, Water Heater, Water Heater - Tankless
Fireplace Y
Appliance Built-In Microwave, Cooktop, Dishwasher, Disposal, Oven/Range - Electric, Range Hood, Stainless Steel Appliances, Washer, Water Heater, Water Heater - Tankless
Heat Source Electric
Laundry Has Laundry, Upper Floor
Exterior
Garage Garage - Rear Entry
Garage Spaces 1.0
Fence Fully, Rear
Utilities Available Cable TV Available, Phone Available, Under Ground
Amenities Available None
Waterfront N
Water Access N
View City
Accessibility None
Total Parking Spaces 1
Garage Y
Building
Story 2
Unit Features Garden 1 - 4 Floors
Sewer Public Sewer
Water Public
Architectural Style Contemporary
Level or Stories 2
Additional Building Above Grade, Below Grade
Structure Type 9'+ Ceilings,Dry Wall,High
New Construction N
Schools
School District District Of Columbia Public Schools
Others
Pets Allowed Y
HOA Fee Include Common Area Maintenance,Ext Bldg Maint,Insurance,Lawn Care Front,Lawn Care Rear,Parking Fee,Reserve Funds,Snow Removal,Sewer,Trash,Water
Senior Community No
Tax ID 4072//2005
Ownership Condominium
Security Features Smoke Detector
Acceptable Financing Cash, Conventional
Listing Terms Cash, Conventional
Financing Cash,Conventional
Special Listing Condition Standard
Pets Description No Pet Restrictions
Read Less Info
Want to know what your home might be worth? Contact us for a FREE valuation!

Our team is ready to help you sell your home for the highest possible price ASAP

Bought with Nikki A Cooper • Compass
GET MORE INFORMATION




