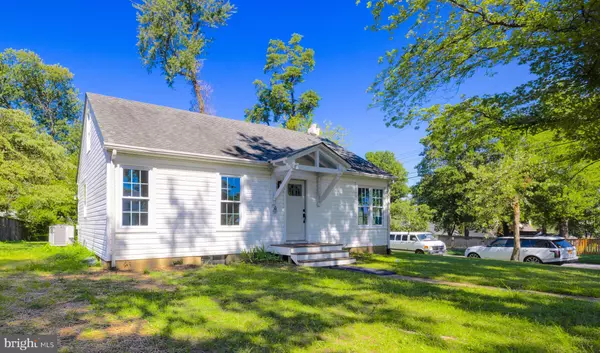For more information regarding the value of a property, please contact us for a free consultation.
Key Details
Sold Price $495,000
Property Type Single Family Home
Sub Type Detached
Listing Status Sold
Purchase Type For Sale
Square Footage 1,224 sqft
Price per Sqft $404
Subdivision Edgewater Beach
MLS Listing ID MDAA2065786
Sold Date 09/20/23
Style Cape Cod
Bedrooms 3
Full Baths 2
Half Baths 1
HOA Y/N N
Abv Grd Liv Area 1,224
Originating Board BRIGHT
Year Built 1950
Annual Tax Amount $3,699
Tax Year 2022
Lot Size 0.273 Acres
Acres 0.27
Property Description
Welcome to 2920 Chestnut Road in the highly sought-after community of Edgewater Beach, a true paradise on a fantastic corner lot! This stunning Cape Cod is your gateway to the ultimate water oriented living experience, boasting exclusive water privileges that are second to none. Imagine having unparalleled access to the South River through a private boat ramp, dock, and waterfront area. But that's not all – there's a pavilion and playground for you and your loved ones to enjoy endless outdoor fun and relaxation.
As you step inside, you'll be captivated by the timeless charm and modern elegance this home has to offer. The main level is a offers a master suite featuring a spacious walk-in closet and a master bath with dual vanity, a refreshing seperate walk-in shower, and a separate water closet. The family room boasts original exposed beams, adding character and warmth to the space, creating the perfect ambiance for memorable gatherings with friends and family.
Upstairs, you'll find two more enchanting bedrooms, a shared full bath, and a versatile flex space that can be your ideal home office or a delightful play area for your little ones.
Prepare to be wowed by the stunning kitchen! It's been totally updated with sleek white shaker cabinets, bead-board, and charming chair rail accents, exuding a perfect blend of style and functionality. The real sand in place Oak Hardwoods throughout most of the main level of the home provide a touch of elegance and durability.
The lower level is a hidden gem, partly finished with both indoor and backyard access. It features ample mechanical and storage space to keep everything organized and tidy. But that's not all; the other half of the lower level is finished, offering a perfect spot for a playroom, a cozy media room, or anything your heart desires.
Outside, you'll find even more to love. The carport and off-street parking ensure convenience for you and your guests. The vinyl siding and updated windows not only enhance the home's curb appeal but also promise low maintenance.
We are fully committed to bringing out the full potential of this exceptional Cape Cod, and our dedicated team is working tirelessly to ensure everything is perfect for its new owner. So, don't miss this incredible opportunity to make this home your own. We kindly ask for your understanding and patience as we complete the finishing touches.
Don't let this dream home slip away – act now to secure your piece of paradise in Edgewater Beach!
With the finishing touches being completed at the end of the Coming Soon term we have yet to complete the professional photos. We expect they will be loaded into MLS before the end of this week.
Make sure to stop by the Open House this Friday the 18th between 5 to 7pm and if you can't make it we will be holding another Open on Saturday the 19th between 12 to 2pm.
Location
State MD
County Anne Arundel
Zoning R2
Rooms
Basement Windows, Walkout Stairs, Partially Finished, Outside Entrance, Interior Access, Improved, Daylight, Partial, Connecting Stairway
Main Level Bedrooms 1
Interior
Hot Water Electric
Heating Forced Air, Heat Pump(s)
Cooling Central A/C
Heat Source Electric
Exterior
Waterfront N
Water Access N
Roof Type Architectural Shingle
Accessibility None
Parking Type Off Street
Garage N
Building
Story 3
Foundation Block
Sewer Septic Exists
Water Well
Architectural Style Cape Cod
Level or Stories 3
Additional Building Above Grade
New Construction N
Schools
Elementary Schools Edgewater
Middle Schools Central
High Schools South River
School District Anne Arundel County Public Schools
Others
Senior Community No
Tax ID 020115503053200
Ownership Fee Simple
SqFt Source Assessor
Special Listing Condition Standard
Read Less Info
Want to know what your home might be worth? Contact us for a FREE valuation!

Our team is ready to help you sell your home for the highest possible price ASAP

Bought with Kirstin R Whitaker • Long & Foster Real Estate, Inc.
GET MORE INFORMATION




