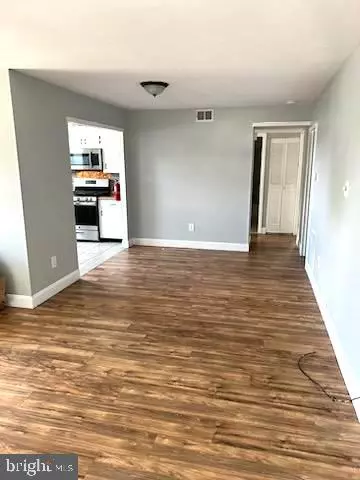For more information regarding the value of a property, please contact us for a free consultation.
Key Details
Sold Price $220,000
Property Type Townhouse
Sub Type End of Row/Townhouse
Listing Status Sold
Purchase Type For Sale
Square Footage 1,048 sqft
Price per Sqft $209
Subdivision Cherrywood
MLS Listing ID NJCD2050578
Sold Date 09/19/23
Style Ranch/Rambler
Bedrooms 2
Full Baths 1
HOA Y/N N
Abv Grd Liv Area 1,048
Originating Board BRIGHT
Year Built 1973
Annual Tax Amount $4,269
Tax Year 2021
Lot Size 5,025 Sqft
Acres 0.12
Property Description
Come check out this updated one floor living townhome with NO MONTHLY ASSOCIATION FEES. Walk right into the open concept living and dining room, with laminate wood plank flooring and neutral paint throughout. Modern kitchen with stainless steel appliances.2 spacious bedrooms with 1 full updated bathroom. Fully fenced backyard with patio large enough for entertaining. New Roof 2022.Being sold in AS/IS condition. Easy Access to Area Roads, Bridges and Great Shopping and Restaurants. Close to the Gloucester Township Outlets, Route 42, 295 and 45 Minutes to Atlantic City and Shore Points.
Showings start after open house on Sunday 7/23. New fence will be installed next week.
Location
State NJ
County Camden
Area Gloucester Twp (20415)
Zoning RESID
Rooms
Other Rooms Living Room, Dining Room, Primary Bedroom, Kitchen, Bedroom 1, Other, Attic
Main Level Bedrooms 2
Interior
Interior Features Ceiling Fan(s), Attic/House Fan, Attic, Dining Area, Entry Level Bedroom, Tub Shower, Other
Hot Water Natural Gas
Heating Forced Air
Cooling Central A/C
Flooring Vinyl, Tile/Brick, Laminated
Equipment Dishwasher, Disposal, Refrigerator, Washer, Dryer, Oven/Range - Gas
Fireplace N
Appliance Dishwasher, Disposal, Refrigerator, Washer, Dryer, Oven/Range - Gas
Heat Source Natural Gas
Laundry Main Floor
Exterior
Exterior Feature Patio(s)
Garage Garage - Front Entry, Inside Access
Garage Spaces 1.0
Fence Fully, Wood
Utilities Available Cable TV Available, Electric Available, Natural Gas Available, Sewer Available
Waterfront N
Water Access N
Accessibility None
Porch Patio(s)
Parking Type Attached Garage, Driveway
Attached Garage 1
Total Parking Spaces 1
Garage Y
Building
Lot Description Corner, Rear Yard, Front Yard
Story 1
Foundation Slab
Sewer Public Sewer
Water Public
Architectural Style Ranch/Rambler
Level or Stories 1
Additional Building Above Grade, Below Grade
New Construction N
Schools
Elementary Schools Blackwood E.S.
Middle Schools Charles W. Lewis M.S.
High Schools Highland
School District Black Horse Pike Regional Schools
Others
Pets Allowed Y
Senior Community No
Tax ID 15-13503-00029
Ownership Fee Simple
SqFt Source Estimated
Acceptable Financing Conventional, VA, FHA, Cash
Listing Terms Conventional, VA, FHA, Cash
Financing Conventional,VA,FHA,Cash
Special Listing Condition Standard
Pets Description No Pet Restrictions
Read Less Info
Want to know what your home might be worth? Contact us for a FREE valuation!

Our team is ready to help you sell your home for the highest possible price ASAP

Bought with DaShonna Tyliaah Waters-Williams • Weichert Realtors-Burlington
GET MORE INFORMATION




