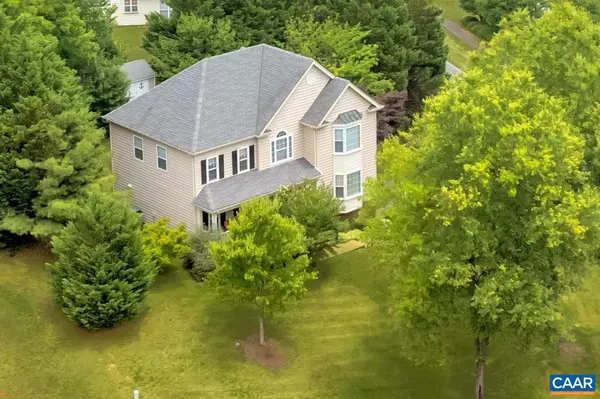For more information regarding the value of a property, please contact us for a free consultation.
Key Details
Sold Price $585,000
Property Type Single Family Home
Sub Type Detached
Listing Status Sold
Purchase Type For Sale
Square Footage 2,563 sqft
Price per Sqft $228
Subdivision Unknown
MLS Listing ID 642889
Sold Date 09/25/23
Style Other
Bedrooms 4
Full Baths 2
Half Baths 1
Condo Fees $150
HOA Y/N Y
Abv Grd Liv Area 2,183
Originating Board CAAR
Year Built 1996
Annual Tax Amount $3,978
Tax Year 2023
Lot Size 0.320 Acres
Acres 0.32
Property Description
Enjoy sitting in on the charming front porch while taking in the picturesque views of Carter Mountain and beyond in this lovely home located in amenity rich Foxcroft. This 4 bedroom, 2.5 bath home has been lovingly maintained by thoughtful owners for many years. Upon entering, you will be greeted by a formal living room with a large bay window that capitalizes on the views, a separate dining room, and the entry into an open concept living space. A spacious family room seamlessly connects to the open kitchen with breakfast area. Newer doors lead to a comfortable back deck, and beyond the backyard is a shed for extra storage. Mature landscaping, a roof that is less than 10 years old and all appliances being included, make this an ideal home. The basement is move in ready, with the pool table and full-size refrigerator conveying. The oversized 2 car garage has plenty of additional storage. Enjoy a short walk to the community pool, clubhouse and playgrounds. Take a stroll on the walking trails while taking in the mountain views and enjoy the incredible convenience of the location in the heart of all things Charlottesville. Just a few short minutes to the downtown mall, 5th Street Station, UVA, IX Park and so much more!
Location
State VA
County Albemarle
Zoning R6
Rooms
Other Rooms Living Room, Dining Room, Primary Bedroom, Kitchen, Family Room, Foyer, Laundry, Primary Bathroom, Full Bath, Half Bath, Additional Bedroom
Basement Fully Finished, Interior Access
Main Level Bedrooms 1
Interior
Heating Central
Cooling Central A/C
Fireplaces Type Gas/Propane
Fireplace N
Exterior
Garage Other, Garage - Side Entry, Basement Garage
Amenities Available Club House, Tot Lots/Playground, Swimming Pool, Jog/Walk Path
Accessibility None
Garage Y
Building
Story 2
Foundation Concrete Perimeter
Sewer Public Sewer
Water Public
Architectural Style Other
Level or Stories 2
Additional Building Above Grade, Below Grade
New Construction N
Schools
Middle Schools Walton
High Schools Monticello
School District Albemarle County Public Schools
Others
Ownership Other
Special Listing Condition Standard
Read Less Info
Want to know what your home might be worth? Contact us for a FREE valuation!

Our team is ready to help you sell your home for the highest possible price ASAP

Bought with CINDY RIGGS • LONG & FOSTER - GLENMORE
GET MORE INFORMATION




