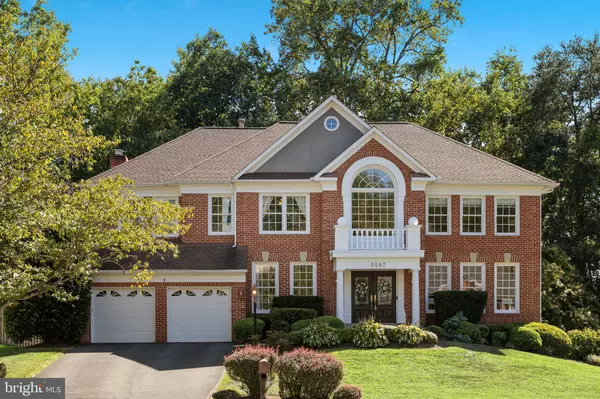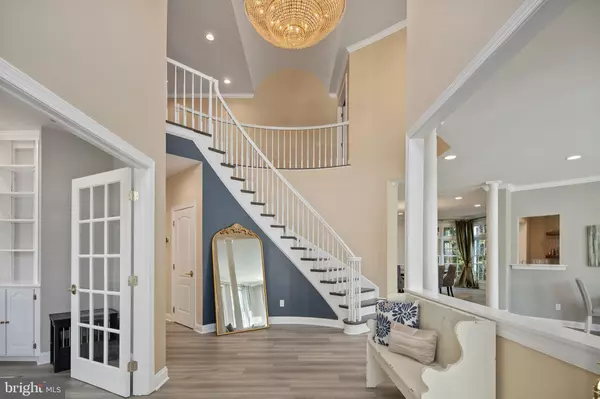For more information regarding the value of a property, please contact us for a free consultation.
Key Details
Sold Price $1,360,000
Property Type Single Family Home
Sub Type Detached
Listing Status Sold
Purchase Type For Sale
Square Footage 6,234 sqft
Price per Sqft $218
Subdivision Hampton Chase
MLS Listing ID VAFX2141648
Sold Date 09/25/23
Style Colonial
Bedrooms 5
Full Baths 5
Half Baths 1
HOA Fees $33/ann
HOA Y/N Y
Abv Grd Liv Area 4,028
Originating Board BRIGHT
Year Built 1992
Annual Tax Amount $11,836
Tax Year 2023
Lot Size 0.309 Acres
Acres 0.31
Property Description
Open Sun 1-3pm! Offers are now due Monday 9/4 at 9 pm. Renovated and sunny 5 BR 5.5 BA Brick Colonial with 2 car garage and fireplace on a cul-de-sac in coveted Hampton Chase. This spacious home is approximately 6200 square feet including a lower-level walk-out recreation room. The grand 2-story foyer with crystal chandelier and curved staircase sets the stage for the stylish and beautiful design throughout. On the main level, French doors lead to an office/ library with built-in shelves. The main floor also features a sunken formal living room with crown molding, and an elegant dining room and butler’s pantry with marble counters. An updated powder room is conveniently located adjacent to the recently renovated eat-in gourmet chef’s kitchen with white marble counters and high-end stainless appliances including a wine fridge and Samsung Smart Fridge, 6-burner gas cooktop and Viking double oven which opens to a dramatic, light-filled 2-story family room with floor-to-ceiling white stone surround fireplace and arched windows and glass doors leading to a wooden deck for al fresco dining. The second floor is accessible from the family room or the grand foyer and offers 4 bedrooms all with en suite baths. The elegant primary suite with built-in shelves and tray ceiling, has space for a sitting or exercise area. The spacious en suite bathroom features marble tile, a large Jacuzzi Tub, a separate stall shower with rain shower head, a private toilet closet, separate vanities, and dual walk-in closets with custom shelving. The walk-out lower level with high ceilings includes a Wet Bar/Kitchenette, a Fitness or Wellness Room, a large 5th bedroom and full bathroom with a dual vanity and tub shower and tons of storage. In the lower level, French Doors open to a custom stone patio in the backyard. Recent system upgrades include a new AC condenser unit and heat pump. Newish updates in 2019 include a new roof, windows, garage doors, renovated bathrooms, stainless steel appliances, new front load washer/dryer, and custom cabinetry. Hampton Chase offers a pool, clubhouse, tons of trails, tennis and basketball courts. Close to major commuter routes, shopping at Fair Oaks Mall, Fairfax Town Center, Wegmans, and GMU.
Location
State VA
County Fairfax
Zoning 121
Rooms
Other Rooms Living Room, Dining Room, Primary Bedroom, Bedroom 2, Bedroom 3, Bedroom 4, Bedroom 5, Kitchen, Library, Foyer, Great Room, Mud Room, Storage Room, Media Room, Bonus Room, Primary Bathroom, Full Bath, Half Bath
Basement Daylight, Full, Fully Finished, Interior Access, Outside Entrance, Walkout Level, Windows, Sump Pump
Interior
Interior Features Bar, Breakfast Area, Built-Ins, Butlers Pantry, Ceiling Fan(s), Chair Railings, Crown Moldings, Curved Staircase, Double/Dual Staircase, Family Room Off Kitchen, Floor Plan - Open, Formal/Separate Dining Room, Kitchen - Eat-In, Kitchen - Gourmet, Pantry, Recessed Lighting, Skylight(s), Stall Shower, Walk-in Closet(s), Wet/Dry Bar, Window Treatments, Wood Floors, Attic, Store/Office, Kitchen - Table Space, Kitchenette, Other, Primary Bath(s), Kitchen - Island, Upgraded Countertops
Hot Water 60+ Gallon Tank, Natural Gas
Heating Forced Air, Humidifier, Programmable Thermostat, Zoned, Heat Pump(s)
Cooling Central A/C, Ceiling Fan(s), Programmable Thermostat, Zoned
Flooring Hardwood, Ceramic Tile, Marble, Luxury Vinyl Plank
Fireplaces Number 1
Fireplaces Type Gas/Propane, Marble, Screen
Equipment Built-In Microwave, Dishwasher, Disposal, Oven - Double, Stainless Steel Appliances, Refrigerator, Freezer, Extra Refrigerator/Freezer, Water Heater, Humidifier, Dryer - Front Loading, Microwave, Washer - Front Loading, Cooktop, Icemaker, Stove, Oven - Wall
Furnishings No
Fireplace Y
Window Features Double Hung,Sliding,Palladian
Appliance Built-In Microwave, Dishwasher, Disposal, Oven - Double, Stainless Steel Appliances, Refrigerator, Freezer, Extra Refrigerator/Freezer, Water Heater, Humidifier, Dryer - Front Loading, Microwave, Washer - Front Loading, Cooktop, Icemaker, Stove, Oven - Wall
Heat Source Natural Gas
Laundry Main Floor
Exterior
Exterior Feature Deck(s), Patio(s), Porch(es)
Garage Garage - Front Entry, Garage Door Opener
Garage Spaces 2.0
Amenities Available Pool - Outdoor, Recreational Center, Tennis Courts, Tot Lots/Playground, Jog/Walk Path
Waterfront N
Water Access N
View Street, Trees/Woods
Roof Type Architectural Shingle
Accessibility None
Porch Deck(s), Patio(s), Porch(es)
Attached Garage 2
Total Parking Spaces 2
Garage Y
Building
Story 3
Foundation Other
Sewer Public Sewer
Water Public
Architectural Style Colonial
Level or Stories 3
Additional Building Above Grade, Below Grade
Structure Type 2 Story Ceilings,9'+ Ceilings,Cathedral Ceilings,Tray Ceilings
New Construction N
Schools
Elementary Schools Willow Springs
Middle Schools Katherine Johnson
High Schools Fairfax
School District Fairfax County Public Schools
Others
HOA Fee Include Snow Removal,Trash
Senior Community No
Tax ID 0662 05 0004
Ownership Fee Simple
SqFt Source Assessor
Security Features Smoke Detector,Carbon Monoxide Detector(s),Electric Alarm
Acceptable Financing Cash, Conventional, FHA, VA
Listing Terms Cash, Conventional, FHA, VA
Financing Cash,Conventional,FHA,VA
Special Listing Condition Standard
Read Less Info
Want to know what your home might be worth? Contact us for a FREE valuation!

Our team is ready to help you sell your home for the highest possible price ASAP

Bought with Ellen V Quach • EQCO Real Estate Inc.
GET MORE INFORMATION




