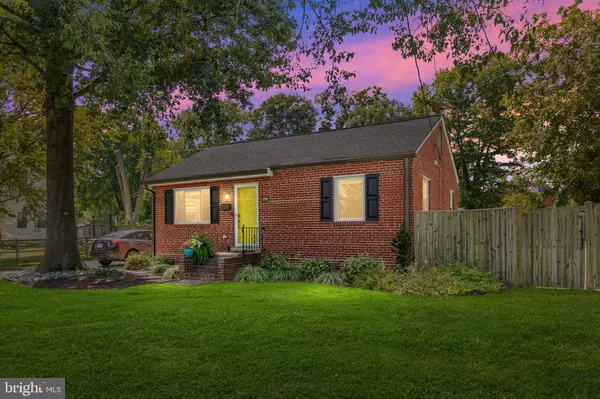For more information regarding the value of a property, please contact us for a free consultation.
Key Details
Sold Price $520,000
Property Type Single Family Home
Sub Type Detached
Listing Status Sold
Purchase Type For Sale
Square Footage 940 sqft
Price per Sqft $553
Subdivision Hazeltine Heights
MLS Listing ID VAFX2143270
Sold Date 10/02/23
Style Ranch/Rambler
Bedrooms 2
Full Baths 1
HOA Y/N N
Abv Grd Liv Area 940
Originating Board BRIGHT
Year Built 1951
Annual Tax Amount $5,583
Tax Year 2023
Lot Size 10,000 Sqft
Acres 0.23
Property Description
OPEN HOUSE IS CANCELLED. PROPERTY IS UNDRER CONTRACT. Set on an idyllic 10,000 square foot lot sits this beautifully updated and chic 2-bedroom, 1-bathroom rambler. Driving up to the home, you notice the large oak tree anchoring the front of the home and the picture-perfect yellow door to welcome you. A long driveway allows up to 3-4 car parking.
Warm original hardwood floors that carry through the majority of the home greet you at the front door as you walk in. The current owners have outfitted the front room of the house as a large dining room complete with built-in banquette – the perfect cozy spot for entertaining. A full bathroom with original tile and built-in is tucked away just off the hallway. Two bright and airy bedrooms are at the end of the hallway. The renovated kitchen, complete with warm wood cabinets that carry to the ceiling and granite countertops, is at the other end of the hallway. To the rear of the home is a tucked away living room that leads to the large backyard. The expansive yard leaves boundless options from gardening to entertaining as well as expanding the current house. A large storage room is just off the main home leaving the potential for an additional bedroom, office, or living area and has a rough in for an additional bathroom.
This home abounds with character and charm as well as being meticulously maintained. Within the last 3 years, the owners have installed a new roof and gutters, HVAC, and siding on the addition, refinished the hardwood floors, added a shed, and added exterior drainage (French drains, downspout extensions to dry well, and added a window well).
The location can’t be beat! With a 10-minute drive to Old Town Alexandria, you have tons of restaurants and shopping options, not to mention Belle Haven and Hollin Hall for additional restaurants, shopping, coffee shops and grocery stores. Tucked away from Route 1 and George Washington Parkway leaves easy commuting options and access to DC.
Location
State VA
County Fairfax
Zoning 130
Rooms
Main Level Bedrooms 2
Interior
Interior Features Window Treatments, Wood Floors, Ceiling Fan(s), Attic, Dining Area, Floor Plan - Traditional
Hot Water Natural Gas
Heating Forced Air
Cooling Central A/C
Flooring Ceramic Tile, Wood
Equipment Stove, Microwave, Refrigerator, Icemaker, Dishwasher, Disposal, Washer, Dryer
Fireplace N
Appliance Stove, Microwave, Refrigerator, Icemaker, Dishwasher, Disposal, Washer, Dryer
Heat Source Natural Gas
Laundry Dryer In Unit, Main Floor, Washer In Unit
Exterior
Exterior Feature Deck(s)
Garage Spaces 4.0
Fence Wood, Privacy
Waterfront N
Water Access N
View Garden/Lawn
Roof Type Shingle
Accessibility None
Porch Deck(s)
Total Parking Spaces 4
Garage N
Building
Story 1
Foundation Crawl Space
Sewer Public Septic
Water Public
Architectural Style Ranch/Rambler
Level or Stories 1
Additional Building Above Grade, Below Grade
New Construction N
Schools
School District Fairfax County Public Schools
Others
Senior Community No
Tax ID 0931 14 0512
Ownership Fee Simple
SqFt Source Assessor
Special Listing Condition Standard
Read Less Info
Want to know what your home might be worth? Contact us for a FREE valuation!

Our team is ready to help you sell your home for the highest possible price ASAP

Bought with Joaquin Camarasa Boils • Fairfax Realty of Tysons
GET MORE INFORMATION




