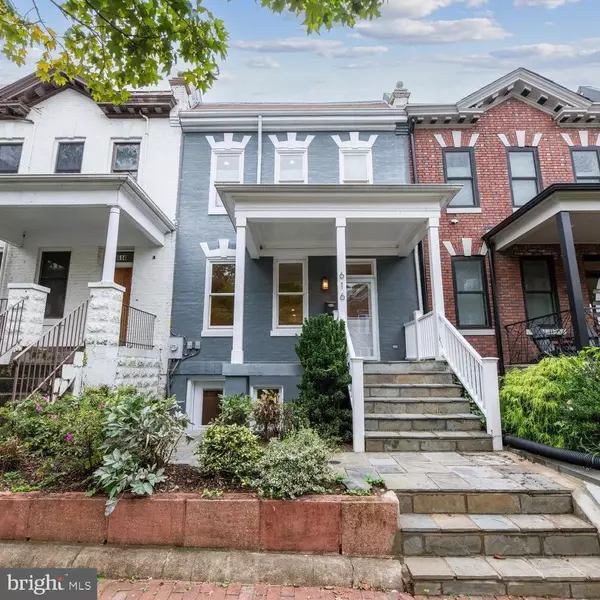For more information regarding the value of a property, please contact us for a free consultation.
Key Details
Sold Price $1,295,000
Property Type Townhouse
Sub Type Interior Row/Townhouse
Listing Status Sold
Purchase Type For Sale
Square Footage 2,222 sqft
Price per Sqft $582
Subdivision Capitol Hill
MLS Listing ID DCDC2113528
Sold Date 10/20/23
Style Federal
Bedrooms 3
Full Baths 3
Half Baths 1
HOA Y/N N
Abv Grd Liv Area 1,600
Originating Board BRIGHT
Year Built 1908
Annual Tax Amount $9,651
Tax Year 2022
Lot Size 1,952 Sqft
Acres 0.04
Property Description
OPEN CANCELLED - UNDER CONTRACT! With easy access to Union Station, Capitol Hill, and just a block-and-a-half away from the bustling scene of the H Street corridor, 616 6th St NE is nestled on a remarkably quiet, tree-lined, one-way street, that feels friendly and inviting.
Enter into a large, open concept main level, ideal for entertaining with high ceilings, recessed lighting, and wide-planked, gleaming oak hardwood floors finished in a rich, dark maple. Enjoy ample space for both living and dining areas, as well as the modern, chef's caliber kitchen. Details include granite countertops, stone back splashes, custom white cabinetry with multiple glass fronts, and an island bar with seating for four. The main level is complete with a convenient half bath just off the kitchen.
On the upper level, flanking a hall laundry closet, find two king-sized sized bedroom suites, both with en-suite baths, large, closets and custom window treatments.
Downstairs is a fantastic family room with a front entry, which could easily be an ideal home office space with separate entrance for clients. The home's third spacious bedroom, as well as the home's third full bathroom and additional storage complete the lower level. A glass door at the end of the hall opens into a professionally landscaped, private backyard and a charming path that leads to the detached, oversized one-car garage opening to the newly laid brick alleyway between 5th and 6th Streets. Additional features of this turnkey opportunity include a newer hot water heater, customized closet systems and owned solar panels.
This classic row house, fully renovated in 2013 with subsequent improvements and over 2,200 square feet of finished living space, is bright, spacious, and comfortable - ready for its new owners to call home!
Location
State DC
County Washington
Zoning ABC123
Rooms
Basement Fully Finished, Improved, Heated, Interior Access, Outside Entrance, Walkout Stairs, Windows
Interior
Interior Features Combination Dining/Living, Combination Kitchen/Dining, Combination Kitchen/Living, Dining Area, Floor Plan - Open, Kitchen - Eat-In, Kitchen - Gourmet, Primary Bath(s), Recessed Lighting, Upgraded Countertops, Wood Floors
Hot Water Electric
Heating Forced Air
Cooling Central A/C
Furnishings No
Fireplace N
Heat Source Natural Gas
Laundry Dryer In Unit, Washer In Unit
Exterior
Garage Garage - Rear Entry
Garage Spaces 1.0
Fence Rear
Waterfront N
Water Access N
Accessibility None
Total Parking Spaces 1
Garage Y
Building
Story 3
Foundation Other
Sewer Public Sewer
Water Public
Architectural Style Federal
Level or Stories 3
Additional Building Above Grade, Below Grade
New Construction N
Schools
School District District Of Columbia Public Schools
Others
Senior Community No
Tax ID 0834//0072
Ownership Fee Simple
SqFt Source Assessor
Horse Property N
Special Listing Condition Standard
Read Less Info
Want to know what your home might be worth? Contact us for a FREE valuation!

Our team is ready to help you sell your home for the highest possible price ASAP

Bought with Tim Barley • RE/MAX Allegiance
GET MORE INFORMATION




