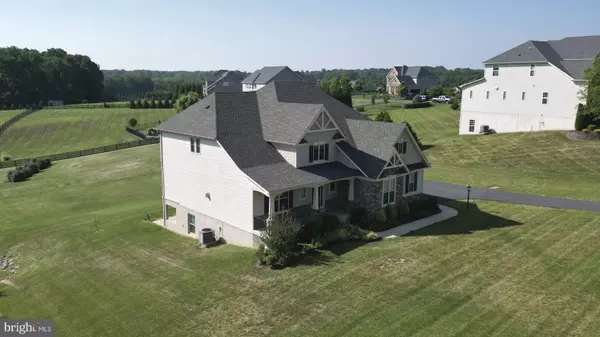For more information regarding the value of a property, please contact us for a free consultation.
Key Details
Sold Price $940,000
Property Type Single Family Home
Sub Type Detached
Listing Status Sold
Purchase Type For Sale
Square Footage 4,276 sqft
Price per Sqft $219
Subdivision Gladhill Estates
MLS Listing ID MDFR2040768
Sold Date 11/02/23
Style Craftsman
Bedrooms 4
Full Baths 4
Half Baths 1
HOA Y/N N
Abv Grd Liv Area 3,084
Originating Board BRIGHT
Year Built 2018
Annual Tax Amount $8,325
Tax Year 2023
Lot Size 1.307 Acres
Acres 1.31
Property Description
Newly remodeled and updated! This exquisite Craftsman-Style home is located on 1.31 acres in the highly sought-after Gladhill Estates, and it offers a custom living space with NO HOA! From the foyer of this freshly painted energy-efficient home, hardwood floors plus a three-centered arch leads you to an exquisite open floor plan living space. The ceilings of the entire main level offer tons of light from the ample recessed lights in the great room and beyond. Walk through the formal dining room space to the impeccable gourmet kitchen that comes complete with ALL built-in Stainless Steel appliances: a built-in double-oven, side-by-side refrigerator, microwave, dishwasher, and gas cooktop. A refreshing covered deck with dual access doors hugs the entire length of the living room. Step out onto the deck for fresh air and instantly experience the serene view of the huge, rear-fenced backyard, or choose to make s'mores on the natural gas firepit. The upper level was fully updated with brand new hardwood floors and it has 2 ensuites. The remastered and extended Master-suite has 2 walk-in closets , a spacious sitting area, and a vast backyard view. The master bathroom has two separate vanities, an amazing soaking tub, and a huge shower. Off the bathroom you'll find the large walk-in closet also with new wood flooring. The upper level has a total of 3 full bathrooms and 4 bedrooms - with one of them being an optional flex-room which gives lots of natural light from its two large windows. The basement and recreational space is fully finished and is completed by the 4th full bathroom in the home. The walkout basement has a movie theatre room with a ceiling outlet, ready for your projector and a big screen. This room is an alternative second office space. Step out and enjoy the patio space which opens to the quiet and tranquil colossal backyard.
Shopping centers, gas stations, restaurants, and more are just moments away.
This home is in the Urbana High School district and close to exit 22, off of I-270.
Come see this newly updated beauty today!
Location
State MD
County Frederick
Zoning RE
Rooms
Other Rooms Living Room, Loft, Recreation Room
Basement Walkout Level
Interior
Interior Features Built-Ins, Dining Area, Efficiency, Family Room Off Kitchen, Floor Plan - Open, Formal/Separate Dining Room, Kitchen - Gourmet, Kitchen - Island, Pantry, Recessed Lighting, Soaking Tub, Store/Office, Upgraded Countertops, Walk-in Closet(s), Wood Floors
Hot Water Electric
Heating Central
Cooling Central A/C
Flooring Hardwood, Carpet
Fireplaces Number 1
Fireplaces Type Gas/Propane
Equipment Built-In Microwave, Stainless Steel Appliances, Cooktop, Dishwasher, Dryer, Washer - Front Loading, Refrigerator
Fireplace Y
Appliance Built-In Microwave, Stainless Steel Appliances, Cooktop, Dishwasher, Dryer, Washer - Front Loading, Refrigerator
Heat Source Natural Gas
Laundry Upper Floor
Exterior
Exterior Feature Balcony, Patio(s), Brick
Garage Built In
Garage Spaces 2.0
Fence Rear
Utilities Available Electric Available, Natural Gas Available
Waterfront N
Water Access N
Roof Type Shingle
Accessibility None
Porch Balcony, Patio(s), Brick
Parking Type Attached Garage, Driveway
Attached Garage 2
Total Parking Spaces 2
Garage Y
Building
Lot Description Cleared, Front Yard
Story 2
Foundation Concrete Perimeter
Sewer Private Septic Tank, Nitrogen Removal System
Water Well
Architectural Style Craftsman
Level or Stories 2
Additional Building Above Grade, Below Grade
Structure Type Dry Wall,2 Story Ceilings
New Construction N
Schools
Elementary Schools Kemptown
Middle Schools Windsor Knolls
High Schools Urbana
School District Frederick County Public Schools
Others
HOA Fee Include None
Senior Community No
Tax ID 1109590671
Ownership Fee Simple
SqFt Source Assessor
Security Features Security System
Acceptable Financing Conventional, Cash, FHA, VA
Listing Terms Conventional, Cash, FHA, VA
Financing Conventional,Cash,FHA,VA
Special Listing Condition Standard
Read Less Info
Want to know what your home might be worth? Contact us for a FREE valuation!

Our team is ready to help you sell your home for the highest possible price ASAP

Bought with chunyan chen • Advantage Realty of Maryland
GET MORE INFORMATION




