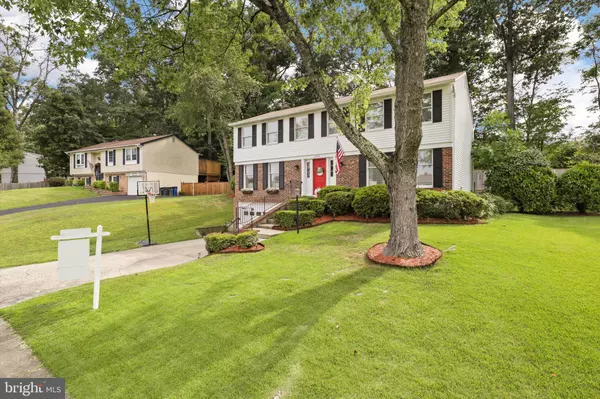For more information regarding the value of a property, please contact us for a free consultation.
Key Details
Sold Price $890,000
Property Type Single Family Home
Sub Type Detached
Listing Status Sold
Purchase Type For Sale
Square Footage 2,420 sqft
Price per Sqft $367
Subdivision Shannon Station
MLS Listing ID VAFX2143404
Sold Date 11/09/23
Style Colonial
Bedrooms 6
Full Baths 3
Half Baths 1
HOA Y/N N
Abv Grd Liv Area 2,420
Originating Board BRIGHT
Year Built 1980
Annual Tax Amount $8,309
Tax Year 2023
Lot Size 0.263 Acres
Acres 0.26
Property Description
Welcome to this stunning 6-bedroom, 4-bathroom home that exudes elegance and offers spacious living in desirable Burke. Situated on a beautifully landscaped lot, this residence boasts both curb appeal and luxurious features that cater to a comfortable and upscale lifestyle.
As you step inside, you're greeted by a grand foyer with soaring ceilings and an abundance of natural light that filters through large windows. The main level seamlessly connects the living room, dining area, and kitchen. The kitchen is a chef's dream, equipped with black appliances, granite countertops, and eat in breakfast area.
The spacious family room is the perfect gathering spot, featuring a cozy fireplace and custom built-ins, creating a warm and inviting atmosphere. Additionally, there's a living room on the main level, perfect for entertaining or a quiet space to hang out.
Upstairs, the extravagant master suite awaits, complete with, a walk-in closet, and an en-suite bathroom designed for relaxation. The bathroom features a luxurious soaking tub, a walk-in shower, and two vanities.
The remaining 4 bedrooms are generously sized and offer ample closet space, ensuring that everyone has their own comfortable haven. All of the bedrooms are conveniently located near the well-appointed bathroom.
The fully finished basement features a kitchenette and storage. There's also a guest bedroom and a full bathroom on this level, making it an ideal space for visitors.
Step outside into the backyard oasis, where you'll find a large patio for outdoor dining and a well-maintained lawn perfect for play and relaxation. The meticulously landscaped yard provides a serene backdrop for gatherings with family and friends.
Other notable features of this home include a large two-car garage, a laundry room, and high-end finishes throughout, including hardwood flooring, crown molding, and recessed lighting.
Conveniently located near schools, parks, shopping, and dining options, this 6-bedroom home offers the perfect blend of luxury, comfort, and convenience. Don't miss the opportunity to make this exquisite property your forever home. Schedule a showing today and experience the grandeur for yourself.
Transportation options nearby. Bus line 1 minute away, park and ride 3 minutes away and metro is 20 minute door to door commute.
Location
State VA
County Fairfax
Zoning 303
Direction North
Rooms
Other Rooms Dining Room, Primary Bedroom, Family Room, Breakfast Room
Basement Daylight, Partial, Full, Fully Finished, Garage Access, Heated, Improved, Interior Access, Walkout Level, Connecting Stairway, Windows
Interior
Interior Features Breakfast Area, Carpet, Ceiling Fan(s), Entry Level Bedroom, Family Room Off Kitchen, Floor Plan - Traditional, Formal/Separate Dining Room, Kitchen - Eat-In, Kitchen - Table Space, Primary Bath(s), Recessed Lighting, Stall Shower, Tub Shower, Walk-in Closet(s), Window Treatments, Wood Floors, 2nd Kitchen, Attic, Chair Railings, Combination Kitchen/Dining, Combination Kitchen/Living, Crown Moldings, Dining Area, Pantry, Upgraded Countertops
Hot Water Natural Gas
Heating Forced Air
Cooling Ceiling Fan(s), Central A/C
Flooring Carpet, Hardwood, Ceramic Tile
Fireplaces Number 1
Fireplaces Type Fireplace - Glass Doors, Gas/Propane, Mantel(s)
Equipment Built-In Microwave, Cooktop, Disposal, Dryer, Exhaust Fan, Microwave, Oven - Wall, Oven - Single, Oven/Range - Gas, Range Hood, Refrigerator, Washer, Water Heater
Furnishings No
Fireplace Y
Appliance Built-In Microwave, Cooktop, Disposal, Dryer, Exhaust Fan, Microwave, Oven - Wall, Oven - Single, Oven/Range - Gas, Range Hood, Refrigerator, Washer, Water Heater
Heat Source Natural Gas
Laundry Has Laundry, Main Floor, Washer In Unit, Dryer In Unit
Exterior
Exterior Feature Patio(s)
Garage Basement Garage, Garage - Front Entry, Garage Door Opener, Inside Access, Oversized
Garage Spaces 6.0
Fence Chain Link, Privacy, Rear
Utilities Available Cable TV Available, Natural Gas Available, Phone Connected
Waterfront N
Water Access N
View Street
Roof Type Shingle,Asphalt
Street Surface Black Top
Accessibility None
Porch Patio(s)
Road Frontage City/County, Public
Attached Garage 2
Total Parking Spaces 6
Garage Y
Building
Lot Description Cleared, Cul-de-sac, Front Yard, Landscaping, No Thru Street, Rear Yard
Story 3
Foundation Concrete Perimeter
Sewer Public Sewer
Water Public
Architectural Style Colonial
Level or Stories 3
Additional Building Above Grade
Structure Type Dry Wall
New Construction N
Schools
Elementary Schools White Oaks
Middle Schools Lake Braddock Secondary School
High Schools Lake Braddock
School District Fairfax County Public Schools
Others
Senior Community No
Tax ID 0784 19 0003
Ownership Fee Simple
SqFt Source Assessor
Acceptable Financing Cash, Conventional, FHA, VA, Assumption
Horse Property N
Listing Terms Cash, Conventional, FHA, VA, Assumption
Financing Cash,Conventional,FHA,VA,Assumption
Special Listing Condition Standard
Read Less Info
Want to know what your home might be worth? Contact us for a FREE valuation!

Our team is ready to help you sell your home for the highest possible price ASAP

Bought with Cathy V Baumbusch • EXP Realty, LLC
GET MORE INFORMATION




