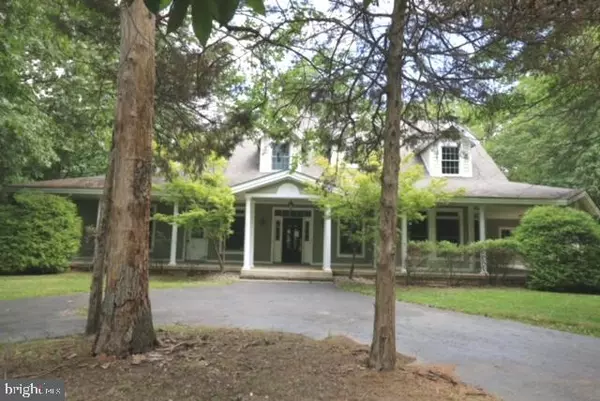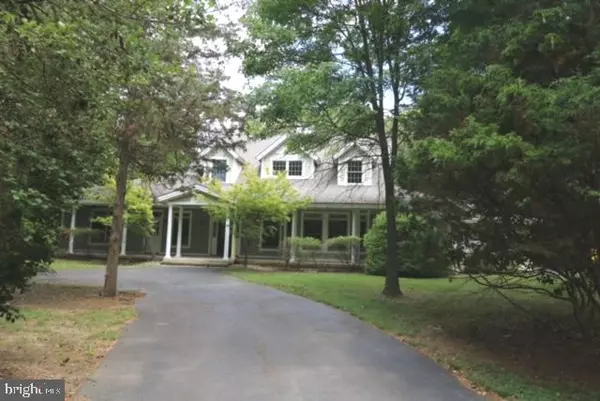For more information regarding the value of a property, please contact us for a free consultation.
Key Details
Sold Price $586,425
Property Type Single Family Home
Sub Type Detached
Listing Status Sold
Purchase Type For Sale
Square Footage 3,538 sqft
Price per Sqft $165
Subdivision Cinderella
MLS Listing ID NJGL2031996
Sold Date 11/17/23
Style Cape Cod
Bedrooms 4
Full Baths 2
Half Baths 2
HOA Y/N N
Abv Grd Liv Area 3,538
Originating Board BRIGHT
Year Built 2001
Annual Tax Amount $18,041
Tax Year 2022
Lot Size 3.000 Acres
Acres 3.0
Lot Dimensions 0.00 x 0.00
Property Description
Come check out this beautiful cape cod style house in desirable Mullica Hill. This 3500 sq ft home sits 500 ft back from the main road nestled in a wooded area on 3 acres of land. Pulling up the long drive you are greeted by a large front porch. The downstairs consists of a large living room with double sided fireplace that is shared with the gourmet kitchen, dining room, master bedroom with a walk-in closet and a bathroom with his and her sinks, and a separate bathtub and shower. The master bedroom also has French doors that lead out the covered back porch that stretches the length of the home that looks over the woods. Upstairs you will find the other 3 bedrooms and full bath, with a sitting room right off the stairs. There is even a partial finished basement with more space to finish for even more living space and room for entertainment. Don t miss out on this one and make your appointment today.
Property is being sold As-Is, how is, where is condition. Buyer is responsible for all certifications and/or repairs needed for closing. Neither the seller nor listing agent make any representation as to the accuracy of any information contained herein. Buyer must conduct their own due diligence, verification, research and inspections and are relying solely on the results thereof. Any results found will not be shared with listing agent. This is an Auction Property.
Location
State NJ
County Gloucester
Area Harrison Twp (20808)
Zoning R1
Rooms
Other Rooms Living Room, Dining Room, Kitchen, Basement, Laundry, Bonus Room
Basement Full, Partially Finished
Main Level Bedrooms 1
Interior
Hot Water Natural Gas
Heating Forced Air
Cooling Central A/C
Fireplaces Number 1
Fireplaces Type Double Sided
Fireplace Y
Heat Source Natural Gas
Laundry Main Floor
Exterior
Parking Features Built In
Garage Spaces 3.0
Water Access N
View Trees/Woods
Accessibility None
Attached Garage 3
Total Parking Spaces 3
Garage Y
Building
Story 2
Foundation Block
Sewer On Site Septic
Water Well
Architectural Style Cape Cod
Level or Stories 2
Additional Building Above Grade, Below Grade
New Construction N
Schools
School District Clearview Regional Schools
Others
Senior Community No
Tax ID 08-00032-00002 02
Ownership Fee Simple
SqFt Source Assessor
Special Listing Condition REO (Real Estate Owned)
Read Less Info
Want to know what your home might be worth? Contact us for a FREE valuation!

Our team is ready to help you sell your home for the highest possible price ASAP

Bought with Gustave Caruso • Premier Real Estate Corp.



