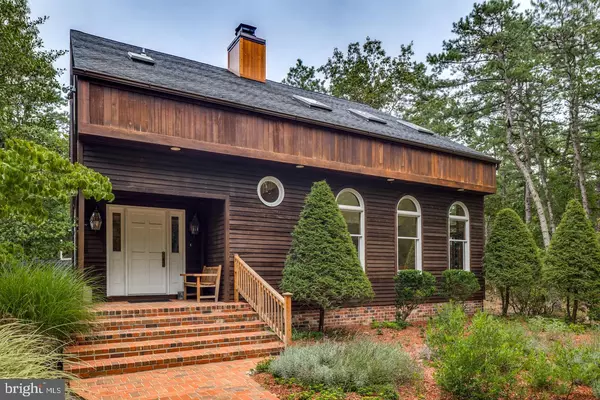For more information regarding the value of a property, please contact us for a free consultation.
Key Details
Sold Price $695,000
Property Type Single Family Home
Sub Type Detached
Listing Status Sold
Purchase Type For Sale
Square Footage 2,397 sqft
Price per Sqft $289
Subdivision None Available
MLS Listing ID NJBL2052826
Sold Date 11/27/23
Style Colonial,Reverse,Salt Box
Bedrooms 3
Full Baths 2
Half Baths 1
HOA Fees $141/ann
HOA Y/N Y
Abv Grd Liv Area 2,397
Originating Board BRIGHT
Year Built 1985
Annual Tax Amount $14,426
Tax Year 2022
Lot Size 1.810 Acres
Acres 1.81
Lot Dimensions 0.00 x 0.00
Property Description
Introducing an Exceptional Home in Braddocks Mill Lake.
Nestled amidst the serene beauty of a sprawling, almost 2-acre wooded lot, this custom-designed and meticulously constructed home is a testament to craftsmanship and elegance. Its inviting presence is accentuated by cedar siding and a brick front walk, setting the stage for a remarkable living experience. Upon entering, you will be captivated by the exquisite aged yellow pine floors that lead you into the heart of this residence. The great room, with its cathedral ceilings, immense windows, and a charming wood-burning fireplace, provides a warm and inviting space for entertaining. Continuing the journey, you'll find a dining room that adjoins the eat-in kitchen adorned with top-of-the-line Jenn-Air appliances.
The second floor has an open breezeway leading to the primary bedroom. It boasts a walk-in closet and primary bath complete with a jet tub for relaxation. French doors open onto a deck with an awning, creating the perfect spot for sipping your morning coffee. Two additional bedrooms on this level, along with another full bath featuring a tub-shower combination, ensure ample space for family and guests.
Following back down to the first floor toward the rear of the home you will find a sunroom bathed in natural light surrounded by windows. From here, a door leads to a spacious wrap-around deck, part of which is covered by a generous awning. A side deck features a rejuvenating hot tub, enhancing the home's appeal. Step down from the deck to discover an inviting inground pool, perfect for outdoor gatherings and recreation. Adjacent to the main residence, a substantial 2+ car garage awaits, complete with steps leading to a spacious loft equipped with electricity. This versatile loft space offers endless possibilities for a home office, studio, or workshop. This home also boasts a basement with an exterior door. Don't miss the opportunity to experience this remarkable property firsthand. Schedule an appointment today to discover all that this Braddocks Mill Lake home offers. Your dream home awaits.
Location
State NJ
County Burlington
Area Medford Twp (20320)
Zoning RES
Rooms
Other Rooms Living Room, Dining Room, Kitchen, Basement
Basement Connecting Stairway, Drain, Interior Access, Outside Entrance, Unfinished, Sump Pump
Interior
Interior Features Attic/House Fan, Central Vacuum, Kitchen - Eat-In, Kitchen - Island, Skylight(s), Walk-in Closet(s), Wood Floors
Hot Water Natural Gas
Heating Hot Water, Baseboard - Hot Water
Cooling Central A/C, Attic Fan
Flooring Carpet, Ceramic Tile, Wood
Fireplaces Number 1
Fireplaces Type Wood
Equipment Central Vacuum, Dishwasher, Dryer, Extra Refrigerator/Freezer, Microwave, Oven/Range - Electric, Refrigerator, Washer
Fireplace Y
Window Features Skylights,Wood Frame
Appliance Central Vacuum, Dishwasher, Dryer, Extra Refrigerator/Freezer, Microwave, Oven/Range - Electric, Refrigerator, Washer
Heat Source Natural Gas
Laundry Lower Floor
Exterior
Exterior Feature Deck(s), Porch(es), Roof, Wrap Around
Garage Additional Storage Area, Covered Parking, Garage - Front Entry, Oversized
Garage Spaces 9.0
Pool In Ground, Vinyl
Utilities Available Cable TV, Phone
Amenities Available Beach, Lake, Pier/Dock, Water/Lake Privileges
Waterfront N
Water Access N
View Trees/Woods
Roof Type Shingle
Accessibility None
Porch Deck(s), Porch(es), Roof, Wrap Around
Parking Type Driveway, Detached Garage
Total Parking Spaces 9
Garage Y
Building
Lot Description Backs to Trees, Cul-de-sac, Front Yard, Landscaping, No Thru Street, Private, Rear Yard, Rural, Secluded, SideYard(s), Trees/Wooded
Story 3
Foundation Block
Sewer Septic = # of BR
Water Well
Architectural Style Colonial, Reverse, Salt Box
Level or Stories 3
Additional Building Above Grade, Below Grade
Structure Type 2 Story Ceilings,9'+ Ceilings
New Construction N
Schools
High Schools Shawnee H.S.
School District Medford Township Public Schools
Others
HOA Fee Include Pier/Dock Maintenance
Senior Community No
Tax ID 20-06601-00004 05
Ownership Fee Simple
SqFt Source Assessor
Security Features Carbon Monoxide Detector(s),Smoke Detector,Security System
Acceptable Financing Cash, Conventional
Horse Property N
Listing Terms Cash, Conventional
Financing Cash,Conventional
Special Listing Condition Standard
Read Less Info
Want to know what your home might be worth? Contact us for a FREE valuation!

Our team is ready to help you sell your home for the highest possible price ASAP

Bought with Lauren Gormley • Keller Williams Realty - Marlton
GET MORE INFORMATION


