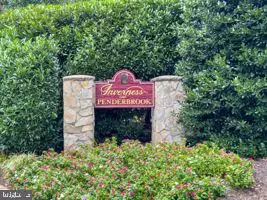For more information regarding the value of a property, please contact us for a free consultation.
Key Details
Sold Price $773,000
Property Type Townhouse
Sub Type End of Row/Townhouse
Listing Status Sold
Purchase Type For Sale
Square Footage 2,356 sqft
Price per Sqft $328
Subdivision Penderbrook
MLS Listing ID VAFX2151992
Sold Date 12/01/23
Style Traditional
Bedrooms 3
Full Baths 2
Half Baths 2
HOA Fees $100/qua
HOA Y/N Y
Abv Grd Liv Area 2,356
Originating Board BRIGHT
Year Built 1988
Annual Tax Amount $7,672
Tax Year 2023
Lot Size 2,400 Sqft
Acres 0.06
Property Description
Welcome to your Pristine dream home in the sought after community of Penderbrook . This lovely, private, End Unit, Avenell w/ loft model, offers an unparalleled living experience across 4 expansive levels. With 3 bedrooms, 2 full bathrooms, and 2 powder rooms, this meticulously maintained property exudes elegance and charm.
Formerly the builder's model, this home enjoys a prime location, siding on community parkland and boasting expansive views of the golf course. The thoughtfully designed floor plan features a wealth of custom upgrades, including beautiful hardwood floors, granite countertops, marble flooring the primary bath and custom moldings throughout. In addition, the HAVC, water heater, and windows have all been recently replaced. The primary, 2 story bedroom suite is open to the loft above.
Penderbrook itself is a haven of recreational amenities, providing residents with access to a golf course, swimming pool, tennis courts, basketball courts, and volleyball facilities. A state-of-the-art health club with a dedicated fitness instructor further complements an active lifestyle.
Situated just minutes away from Wegmans, Fairfax Corner, and Reston Town Center, this home seamlessly combines luxury living with everyday convenience. Don't miss the opportunity to make this meticulously designed and upgraded townhome your own—an ideal retreat in the heart of the sought-after Penderbrook community. * Please Park on South Penderbrook Dr.
Location
State VA
County Fairfax
Zoning 308
Rooms
Other Rooms Living Room, Dining Room, Primary Bedroom, Bedroom 2, Bedroom 3, Kitchen, Family Room, Foyer, Breakfast Room, Laundry, Loft, Utility Room, Attic, Primary Bathroom, Full Bath, Half Bath
Basement Walkout Level, Rear Entrance, Outside Entrance, Interior Access, Fully Finished
Interior
Interior Features Built-Ins, Ceiling Fan(s), Chair Railings, Crown Moldings, Formal/Separate Dining Room, Kitchen - Eat-In, Recessed Lighting, Skylight(s), Soaking Tub, Upgraded Countertops, Window Treatments, Wood Floors
Hot Water Natural Gas
Heating Forced Air
Cooling Central A/C
Flooring Hardwood, Carpet
Fireplaces Number 2
Fireplaces Type Fireplace - Glass Doors, Gas/Propane
Equipment Built-In Microwave, Dishwasher, Disposal, Dryer, Extra Refrigerator/Freezer, Humidifier, Refrigerator, Oven/Range - Gas, Washer, Water Heater
Fireplace Y
Appliance Built-In Microwave, Dishwasher, Disposal, Dryer, Extra Refrigerator/Freezer, Humidifier, Refrigerator, Oven/Range - Gas, Washer, Water Heater
Heat Source Natural Gas
Laundry Main Floor
Exterior
Exterior Feature Deck(s), Patio(s)
Garage Garage - Front Entry
Garage Spaces 2.0
Amenities Available Basketball Courts, Common Grounds, Club House, Fitness Center, Golf Course, Pool - Outdoor, Tennis Courts
Waterfront N
Water Access N
View Golf Course, Pond, Scenic Vista
Roof Type Asphalt
Accessibility None
Porch Deck(s), Patio(s)
Attached Garage 1
Total Parking Spaces 2
Garage Y
Building
Lot Description Adjoins - Open Space, Premium
Story 4
Foundation Permanent
Sewer Public Sewer
Water Public
Architectural Style Traditional
Level or Stories 4
Additional Building Above Grade, Below Grade
New Construction N
Schools
Elementary Schools Waples Mill
Middle Schools Franklin
High Schools Oakton
School District Fairfax County Public Schools
Others
HOA Fee Include Common Area Maintenance,Health Club,Management,Recreation Facility,Reserve Funds
Senior Community No
Tax ID 0463 13 0949
Ownership Fee Simple
SqFt Source Assessor
Security Features Security System
Acceptable Financing Cash, Conventional, FHA, VA
Listing Terms Cash, Conventional, FHA, VA
Financing Cash,Conventional,FHA,VA
Special Listing Condition Standard
Read Less Info
Want to know what your home might be worth? Contact us for a FREE valuation!

Our team is ready to help you sell your home for the highest possible price ASAP

Bought with Lynn Maximilian Norusis • Century 21 Redwood Realty
GET MORE INFORMATION




