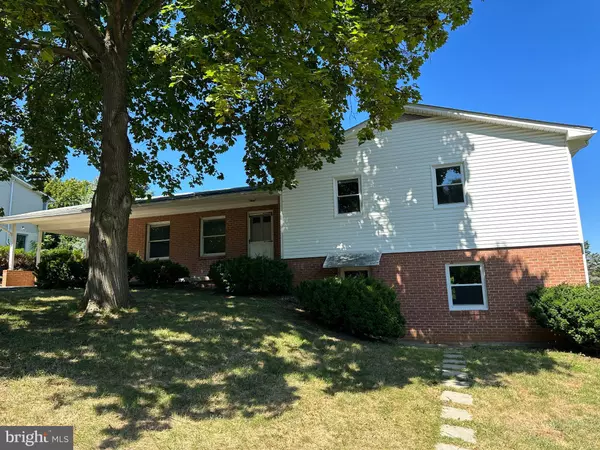For more information regarding the value of a property, please contact us for a free consultation.
Key Details
Sold Price $410,000
Property Type Single Family Home
Sub Type Detached
Listing Status Sold
Purchase Type For Sale
Square Footage 2,091 sqft
Price per Sqft $196
Subdivision Whitacre
MLS Listing ID VAWI2004480
Sold Date 12/13/23
Style Split Level
Bedrooms 4
Full Baths 3
HOA Y/N N
Abv Grd Liv Area 1,391
Originating Board BRIGHT
Year Built 1977
Annual Tax Amount $3,003
Tax Year 2023
Lot Size 0.590 Acres
Acres 0.59
Property Description
**Location, Location, Location!** If you're looking for a spacious home with a detached garage that is about 1 mile from Valley Health campus and near lots of other medical offices, grocery stores & restaurants - this is the one! Situated on approximately 0.59-acre parcel, this brick & siding tri-level home offers NEW carpet, NEW laminate flooring, and NEW kitchen countertops. The traditional floor plan presents a large living room, formal dining room, kitchen (that walks out to carport), 3 Bedrooms and 2 full bathrooms (one of which has a NEW vanity). The lower level is accessed by a separate outside entrance (there is NO interior connecting staircase), yet this can be a great In-Law suite as it includes a full Kitchen, 1 bedroom, family room with a fireplace, and a full bathroom (with it's own laundry area too!). Get ready to ENJOY the holidays in your NEW home! You must see it to appreciate it. It's also VERY close to other Winchester landmarks including Glen Burnie and the Museum of the Shenandoah Valley, Westminster Canterbury, several schools, Rt 37 and also just a few minutes to downtown Winchester's local amenities. (Interior photos coming soon)
Location
State VA
County Winchester City
Zoning LR
Rooms
Other Rooms Living Room, Dining Room, Bedroom 2, Bedroom 3, Bedroom 4, Kitchen, Family Room, Bedroom 1
Basement Daylight, Partial, Front Entrance, Fully Finished, Outside Entrance, Walkout Level, Windows
Interior
Interior Features Carpet
Hot Water Electric
Heating Baseboard - Electric
Cooling Central A/C
Flooring Carpet, Laminated, Ceramic Tile
Fireplaces Number 1
Fireplaces Type Heatilator, Wood
Equipment Dryer, Extra Refrigerator/Freezer, Oven/Range - Electric, Refrigerator, Washer, Washer/Dryer Stacked, Dishwasher, Stove
Fireplace Y
Appliance Dryer, Extra Refrigerator/Freezer, Oven/Range - Electric, Refrigerator, Washer, Washer/Dryer Stacked, Dishwasher, Stove
Heat Source Electric
Laundry Basement, Upper Floor
Exterior
Garage Garage - Front Entry
Garage Spaces 5.0
Fence Partially
Waterfront N
Water Access N
Accessibility None
Parking Type Attached Carport, Detached Garage, Driveway
Total Parking Spaces 5
Garage Y
Building
Story 3
Foundation Other
Sewer Public Sewer
Water Public
Architectural Style Split Level
Level or Stories 3
Additional Building Above Grade, Below Grade
New Construction N
Schools
School District Winchester City Public Schools
Others
Senior Community No
Tax ID 130-04- - 20-
Ownership Fee Simple
SqFt Source Estimated
Special Listing Condition Standard
Read Less Info
Want to know what your home might be worth? Contact us for a FREE valuation!

Our team is ready to help you sell your home for the highest possible price ASAP

Bought with Jocelyn Schultz Bacon • Realty ONE Group Old Towne
GET MORE INFORMATION




