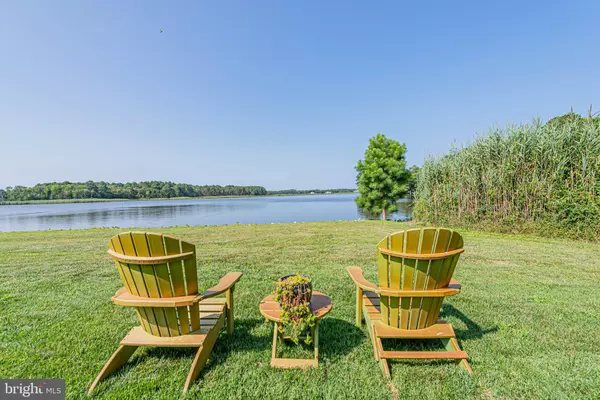For more information regarding the value of a property, please contact us for a free consultation.
Key Details
Sold Price $975,000
Property Type Single Family Home
Sub Type Detached
Listing Status Sold
Purchase Type For Sale
Square Footage 2,600 sqft
Price per Sqft $375
Subdivision Swann Cove
MLS Listing ID DESU2048514
Sold Date 12/15/23
Style Coastal
Bedrooms 4
Full Baths 3
Half Baths 1
HOA Fees $100/ann
HOA Y/N Y
Abv Grd Liv Area 2,600
Originating Board BRIGHT
Year Built 2011
Tax Year 2023
Lot Size 9,590 Sqft
Acres 0.22
Property Description
Stunning Bayfront Retreat offering breathtaking, unobstructed views of Dirickson Creek, featuring 4 bedrooms and 3.5 baths. This home offers a glorious open great room w/fireplace, vaulted ceilings and hardwood floors opening to gorgeous views of the water. Step out to an expansive back patio for outdoor enjoyment. Gourmet Kitchen with stainless steel appliances, granite counter tops and breakfast bar is adjoined to waterfront dining area. Also on the first floor is the master suite with walk-in closet, large sliding door for outdoor access and a luxury bathroom. Featuring designer vanity sinks, a large tiled shower and separate vanity area. Completing this level is the laundry room, pantry, powder room and downstairs bedroom currently used as a spacious home office. Heading upstairs, you will find a second master suite with full bath, walk-in closet and private covered decking overlooking the water. Not to be missed is another bedroom and full bath. Also on the second floor, enjoy the screened-in porch and open balcony, providing a perfect oasis for relaxation. Home offers a 2-car garage, a large lot with a fenced area for the pups! Enjoy summer nights on your spacious ground level patio, second level decking and porch or wraparound covered porch while having fun with friends and family. This home has all the bells and whistles! Swann Cove offers an in-ground pool, fitness center, community pier/dock, playground and walk path. All this and only 3 miles to Fenwick Island and OC beaches.
Location
State DE
County Sussex
Area Baltimore Hundred (31001)
Zoning MR
Rooms
Other Rooms Living Room, Dining Room, Primary Bedroom, Bedroom 2, Bedroom 3, Kitchen, Family Room, Bedroom 1, Laundry
Main Level Bedrooms 2
Interior
Interior Features Primary Bath(s), Carpet, Ceiling Fan(s), Combination Kitchen/Dining, Dining Area, Entry Level Bedroom, Floor Plan - Open, Kitchen - Gourmet, Pantry, Primary Bedroom - Bay Front, Recessed Lighting, Sprinkler System, Tub Shower, Upgraded Countertops, Walk-in Closet(s), Wood Floors, Window Treatments, Breakfast Area, Attic, Kitchen - Island
Hot Water Electric
Heating Heat Pump(s)
Cooling Central A/C
Flooring Ceramic Tile, Carpet, Hardwood, Luxury Vinyl Plank
Fireplaces Number 1
Fireplaces Type Gas/Propane, Equipment
Equipment Disposal, Built-In Microwave, Dishwasher, Dryer, Oven/Range - Gas, Refrigerator, Stainless Steel Appliances, Washer, Water Heater, Microwave
Furnishings Partially
Fireplace Y
Window Features Sliding
Appliance Disposal, Built-In Microwave, Dishwasher, Dryer, Oven/Range - Gas, Refrigerator, Stainless Steel Appliances, Washer, Water Heater, Microwave
Heat Source Electric
Laundry Has Laundry, Main Floor
Exterior
Exterior Feature Porch(es), Balcony, Patio(s), Screened, Wrap Around
Garage Garage - Front Entry, Garage Door Opener, Inside Access
Garage Spaces 6.0
Fence Partially, Vinyl
Utilities Available Cable TV Available, Phone Available
Amenities Available Swimming Pool, Club House, Common Grounds, Fitness Center, Jog/Walk Path, Picnic Area, Pier/Dock, Pool - Outdoor, Water/Lake Privileges, Tot Lots/Playground
Waterfront Y
Water Access Y
Water Access Desc Fishing Allowed,Canoe/Kayak,Swimming Allowed
View Bay, Panoramic, Water
Roof Type Architectural Shingle
Accessibility None
Porch Porch(es), Balcony, Patio(s), Screened, Wrap Around
Road Frontage State
Parking Type Attached Garage, Driveway, Off Street
Attached Garage 2
Total Parking Spaces 6
Garage Y
Building
Lot Description Cul-de-sac, Front Yard, Rear Yard, SideYard(s), Irregular, Landscaping, No Thru Street, Premium
Story 2
Foundation Block
Sewer Public Sewer
Water Public
Architectural Style Coastal
Level or Stories 2
Additional Building Above Grade
New Construction N
Schools
School District Indian River
Others
HOA Fee Include Pool(s),Common Area Maintenance,Snow Removal,Management,Pier/Dock Maintenance,Recreation Facility,Road Maintenance
Senior Community No
Tax ID 533-12.00-828.00
Ownership Fee Simple
SqFt Source Estimated
Security Features Surveillance Sys
Acceptable Financing Conventional, Cash, VA
Horse Property N
Listing Terms Conventional, Cash, VA
Financing Conventional,Cash,VA
Special Listing Condition Standard
Read Less Info
Want to know what your home might be worth? Contact us for a FREE valuation!

Our team is ready to help you sell your home for the highest possible price ASAP

Bought with Sharon Y Daugherty • Keller Williams Select Realtors
GET MORE INFORMATION




