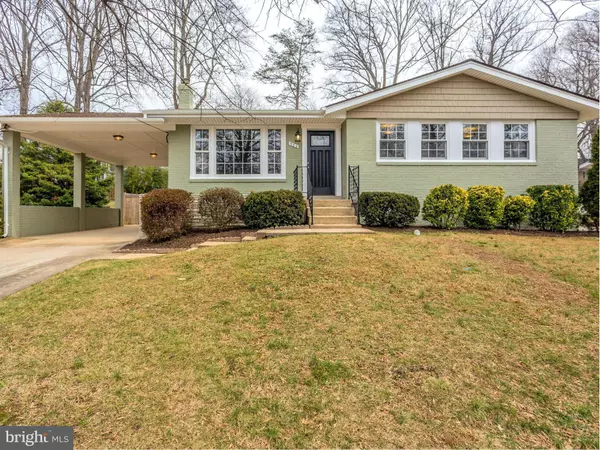For more information regarding the value of a property, please contact us for a free consultation.
Key Details
Sold Price $860,000
Property Type Single Family Home
Sub Type Detached
Listing Status Sold
Purchase Type For Sale
Square Footage 2,430 sqft
Price per Sqft $353
Subdivision Vienna Woods
MLS Listing ID 1001895165
Sold Date 03/31/16
Style Ranch/Rambler
Bedrooms 4
Full Baths 3
HOA Y/N N
Abv Grd Liv Area 1,630
Originating Board MRIS
Year Built 1958
Annual Tax Amount $7,137
Tax Year 2015
Lot Size 10,352 Sqft
Acres 0.24
Property Description
TRANSCENDS THE COMPETITION! Absolutely stunning renovations. GRMT EIK w/Pebble Grey Kraftmaid cbnts, Onyx Black Kraftmaid center islnd, miles of Brown Fantasy granite. Upgraded stainless appli. HWDs entire mn lvl. HUGE MBR addit. w/walkin closet, AMAZING LUX MBA. EVERYTHING done! Just move in! Wndws, roof, HVAC, plumbing, electrical, etc. Cul-de-sac, LRG bck yard, HUGE carport. GORGEOUS.
Location
State VA
County Fairfax
Zoning 904
Rooms
Other Rooms Primary Bedroom, Bedroom 2, Bedroom 3, Bedroom 4, Kitchen, Game Room, Family Room, Breakfast Room, Laundry
Basement Connecting Stairway, Daylight, Full, Full, Fully Finished, Windows
Main Level Bedrooms 4
Interior
Interior Features Family Room Off Kitchen, Kitchen - Gourmet, Kitchen - Island, Primary Bath(s), Entry Level Bedroom, Upgraded Countertops, Crown Moldings, Wood Floors, Recessed Lighting, Floor Plan - Open
Hot Water Natural Gas
Heating Forced Air
Cooling Central A/C
Equipment Washer/Dryer Hookups Only, Dishwasher, Disposal, Dryer, Exhaust Fan, Icemaker, Microwave, Oven/Range - Gas, Range Hood, Refrigerator, Washer, Water Dispenser
Fireplace N
Window Features Insulated,Screens,Vinyl Clad
Appliance Washer/Dryer Hookups Only, Dishwasher, Disposal, Dryer, Exhaust Fan, Icemaker, Microwave, Oven/Range - Gas, Range Hood, Refrigerator, Washer, Water Dispenser
Heat Source Natural Gas
Exterior
Exterior Feature Deck(s)
Garage Spaces 1.0
Fence Rear
Water Access N
Roof Type Shingle
Street Surface Paved
Accessibility Other
Porch Deck(s)
Total Parking Spaces 1
Garage N
Private Pool N
Building
Lot Description Cul-de-sac, Landscaping, No Thru Street, Private
Story 2
Sewer Public Sewer
Water Public
Architectural Style Ranch/Rambler
Level or Stories 2
Additional Building Above Grade, Below Grade
Structure Type Dry Wall
New Construction N
Schools
Elementary Schools Marshall Road
Middle Schools Thoreau
High Schools Madison
School District Fairfax County Public Schools
Others
Senior Community No
Tax ID 48-2-3-K -17
Ownership Fee Simple
Special Listing Condition Standard
Read Less Info
Want to know what your home might be worth? Contact us for a FREE valuation!

Our team is ready to help you sell your home for the highest possible price ASAP

Bought with Nadhra A Mattson • Long & Foster Real Estate, Inc.



