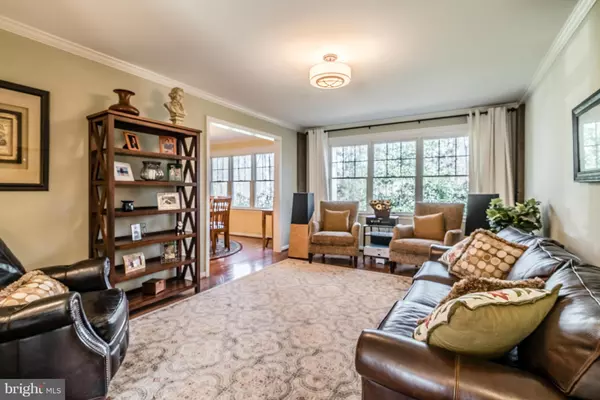For more information regarding the value of a property, please contact us for a free consultation.
Key Details
Sold Price $705,000
Property Type Single Family Home
Sub Type Detached
Listing Status Sold
Purchase Type For Sale
Subdivision Fairfax Station
MLS Listing ID 1001904023
Sold Date 04/29/16
Style Split Level
Bedrooms 4
Full Baths 2
Half Baths 1
HOA Fees $15/ann
HOA Y/N Y
Originating Board MRIS
Year Built 1980
Annual Tax Amount $7,179
Tax Year 2015
Lot Size 0.682 Acres
Acres 0.68
Property Description
Beautiful renovations thru-out this 5 level home invite you to relax! Superior location in sought after community w/easy access to major roads. Open, flowing floor plan perfect for entertaining/casual living. Sparkling hdwd floors,cherry cabinets,designer ceramic tile,high end appliances,MBR w/sitting rm/2 walk-in closets & home theatre w/upgraded sound system. Pride of ownership surrounds you!
Location
State VA
County Fairfax
Zoning 030
Rooms
Other Rooms Living Room, Primary Bedroom, Sitting Room, Bedroom 2, Bedroom 3, Bedroom 4, Kitchen, Game Room, Family Room, Library, Solarium
Basement Rear Entrance, Full, Fully Finished, Walkout Level
Interior
Interior Features Kitchen - Eat-In, Kitchen - Gourmet, Kitchen - Table Space, Dining Area, Chair Railings, Crown Moldings, Primary Bath(s), Wood Floors, Floor Plan - Open
Hot Water Electric
Heating Heat Pump(s)
Cooling Central A/C
Fireplaces Number 1
Fireplaces Type Screen
Equipment Dishwasher, Disposal, Dryer, Icemaker, Oven/Range - Electric, Refrigerator, Washer
Fireplace Y
Window Features Double Pane
Appliance Dishwasher, Disposal, Dryer, Icemaker, Oven/Range - Electric, Refrigerator, Washer
Heat Source Electric
Exterior
Garage Garage Door Opener
Garage Spaces 2.0
Community Features Covenants
Amenities Available Pool Mem Avail, Common Grounds
Waterfront N
View Y/N Y
Water Access N
View Trees/Woods
Roof Type Fiberglass
Accessibility None
Road Frontage State
Attached Garage 2
Total Parking Spaces 2
Garage Y
Private Pool N
Building
Lot Description Corner, Cul-de-sac, Trees/Wooded
Story 3+
Sewer Septic = # of BR
Water Public
Architectural Style Split Level
Level or Stories 3+
Additional Building Above Grade, Shed
New Construction N
Schools
Elementary Schools Oak View
Middle Schools Robinson Secondary School
High Schools Robinson Secondary School
School District Fairfax County Public Schools
Others
HOA Fee Include Insurance
Senior Community No
Tax ID 76-2-7- -57
Ownership Fee Simple
Acceptable Financing Cash, Conventional
Listing Terms Cash, Conventional
Financing Cash,Conventional
Special Listing Condition Standard
Read Less Info
Want to know what your home might be worth? Contact us for a FREE valuation!

Our team is ready to help you sell your home for the highest possible price ASAP

Bought with F. David Billups • Long & Foster Real Estate, Inc.
GET MORE INFORMATION




