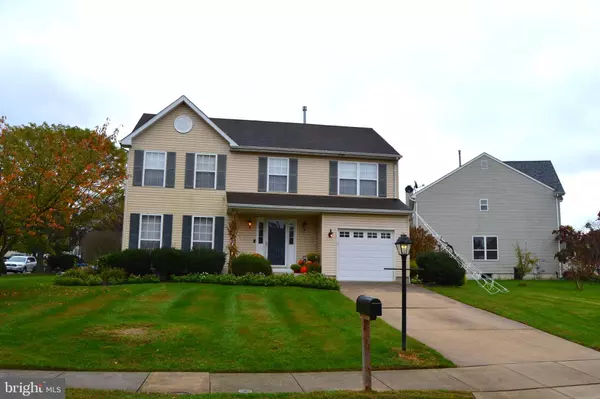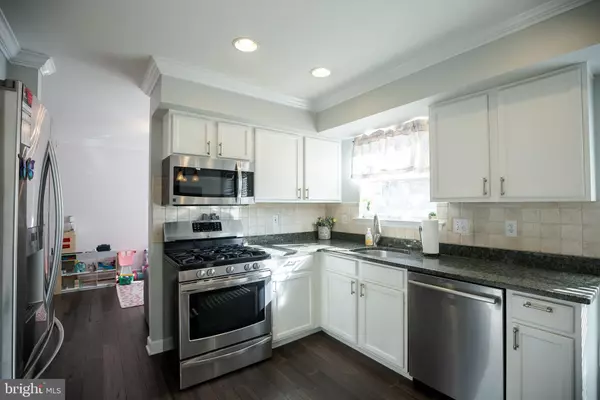For more information regarding the value of a property, please contact us for a free consultation.
Key Details
Sold Price $464,000
Property Type Single Family Home
Sub Type Detached
Listing Status Sold
Purchase Type For Sale
Square Footage 1,804 sqft
Price per Sqft $257
Subdivision Grande At Rancocas C
MLS Listing ID NJBL2054664
Sold Date 12/22/23
Style Colonial,Contemporary
Bedrooms 4
Full Baths 2
Half Baths 1
HOA Y/N N
Abv Grd Liv Area 1,804
Originating Board BRIGHT
Year Built 2000
Annual Tax Amount $9,298
Tax Year 2022
Lot Size 0.328 Acres
Acres 0.33
Property Description
This spacious property boasts four bedrooms, making it ideal for those who desire extra space for guests or home offices. With two full bathrooms, residents can enjoy the convenience of multiple bathing facilities. Additionally, the presence of a half bath on the main floor adds to the overall functionality of the home.
One of the standout features of this property is its finished basement, offering additional living space for various purposes. Whether it's transformed into a recreational room, a home office, or an entertainment area, this versatile space can cater to a range of needs and preferences.
Situated on a large corner lot, the property provides ample outdoor space for gardening, outdoor activities, or even the potential for expansion. The corner location offers additional privacy and landscaping opportunities, enhancing the overall appeal of the property.
The eat-in kitchen is a highlight of the home, flooded with natural sunlight that creates a warm and inviting atmosphere. This space is not just for meal preparation but also for casual dining and socializing, making it the heart of the house. Additionally, the family room, complete with a fireplace, provides a cozy and comfortable space for relaxation and gatherings.
In summary, this property combines practicality with comfort and spaciousness. Its four bedrooms, multiple bathrooms, finished basement, generous outdoor lot, sunlit eat-in kitchen, and inviting family room with a fireplace make it a desirable and versatile place to call home.
Location
State NJ
County Burlington
Area Delran Twp (20310)
Zoning RES
Rooms
Other Rooms Living Room, Dining Room, Primary Bedroom, Bedroom 2, Bedroom 3, Kitchen, Family Room, Bedroom 1, Other
Basement Full, Partially Finished
Interior
Interior Features Primary Bath(s), Butlers Pantry, Ceiling Fan(s), Sprinkler System, Kitchen - Eat-In
Hot Water Natural Gas
Heating Forced Air
Cooling Central A/C
Flooring Wood, Fully Carpeted, Vinyl
Fireplaces Number 1
Equipment Built-In Range, Oven - Self Cleaning, Dishwasher, Disposal
Fireplace Y
Appliance Built-In Range, Oven - Self Cleaning, Dishwasher, Disposal
Heat Source Natural Gas
Laundry Basement
Exterior
Exterior Feature Patio(s), Porch(es)
Garage Inside Access, Garage Door Opener
Garage Spaces 1.0
Utilities Available Cable TV
Waterfront N
Water Access N
Roof Type Pitched,Shingle
Accessibility None
Porch Patio(s), Porch(es)
Attached Garage 1
Total Parking Spaces 1
Garage Y
Building
Lot Description Corner, Level, Open, Front Yard, Rear Yard, SideYard(s)
Story 2
Foundation Brick/Mortar
Sewer Public Sewer
Water Public
Architectural Style Colonial, Contemporary
Level or Stories 2
Additional Building Above Grade
New Construction N
Schools
Elementary Schools Millbridge
Middle Schools Delran
High Schools Delran
School District Delran Township Public Schools
Others
Senior Community No
Tax ID 10-00118 04-00010
Ownership Fee Simple
SqFt Source Estimated
Special Listing Condition Standard
Read Less Info
Want to know what your home might be worth? Contact us for a FREE valuation!

Our team is ready to help you sell your home for the highest possible price ASAP

Bought with Ian J Rossman • BHHS Fox & Roach-Mt Laurel
GET MORE INFORMATION




