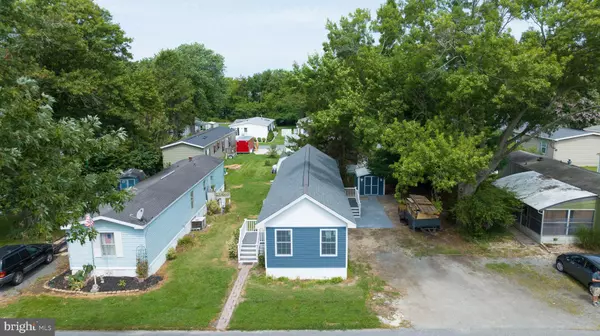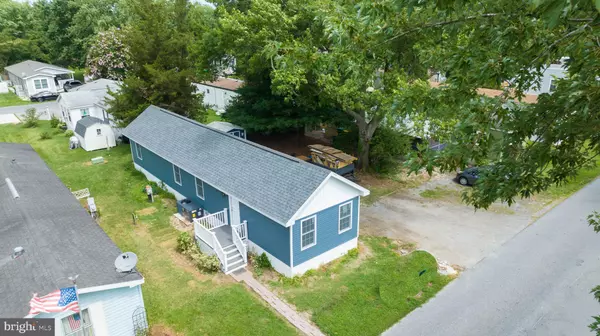For more information regarding the value of a property, please contact us for a free consultation.
Key Details
Sold Price $105,000
Property Type Manufactured Home
Sub Type Manufactured
Listing Status Sold
Purchase Type For Sale
Subdivision Whispering Pine Mhp
MLS Listing ID DESU2046608
Sold Date 12/22/23
Style Modular/Pre-Fabricated
Bedrooms 3
Full Baths 2
HOA Y/N N
Originating Board BRIGHT
Land Lease Amount 797.0
Land Lease Frequency Monthly
Year Built 1977
Annual Tax Amount $333
Tax Year 2022
Lot Size 65.110 Acres
Acres 65.11
Lot Dimensions 0.00 x 0.00
Property Description
Looking for the perfect beach retreat or new home? Look no further. The builder wasted no expense updating and remodeling the entire home from top to bottom. New everything and better than new as it is rebuilt, plumbed, electric, kitchen, baths, walls, floors, hvac, you name it, it's been completely redone new. The home sits on one of the nicest lots with a mature tree for shade over the deck and patio.
Situated in the community of Whispering Pines with it's access to everything that Rt 1 has to offer, grocery, shopping, dining, public transportation, bike paths, beaches, parks, state parks, entertainment, winery, breweries, movies. You name it, you are right around the corner from everything. The park also has a great community pool and managed by a reputable management company with prompt communication. Even better the fees not only include the pool but lawn care and trash as well.
The floor plan of this home makes it perfect for a small family or a great set up for roommates or shared couples with the split bedroom floor plan with master on one end and the other two rooms and bath on the other.
Don't miss this one. This builder does one at a time and they sell fast. Settle as quickly as you want and be in for the remainder of the summer.
Location
State DE
County Sussex
Area Lewes Rehoboth Hundred (31009)
Zoning MHP
Rooms
Main Level Bedrooms 3
Interior
Interior Features Ceiling Fan(s), Combination Dining/Living, Combination Kitchen/Dining, Combination Kitchen/Living, Floor Plan - Open, Walk-in Closet(s)
Hot Water Electric
Heating Heat Pump(s)
Cooling Heat Pump(s)
Flooring Ceramic Tile, Luxury Vinyl Plank
Equipment Built-In Microwave, Built-In Range, Dishwasher, Disposal, Dryer - Electric, Microwave, Oven/Range - Electric, Stainless Steel Appliances, Washer, Water Heater
Furnishings No
Fireplace N
Appliance Built-In Microwave, Built-In Range, Dishwasher, Disposal, Dryer - Electric, Microwave, Oven/Range - Electric, Stainless Steel Appliances, Washer, Water Heater
Heat Source Electric
Laundry Dryer In Unit, Washer In Unit
Exterior
Exterior Feature Deck(s), Patio(s)
Garage Spaces 2.0
Waterfront N
Water Access N
Roof Type Architectural Shingle
Accessibility 2+ Access Exits
Porch Deck(s), Patio(s)
Parking Type Driveway, Off Street
Total Parking Spaces 2
Garage N
Building
Story 1
Sewer Public Sewer
Water Community
Architectural Style Modular/Pre-Fabricated
Level or Stories 1
Additional Building Above Grade, Below Grade
Structure Type Cathedral Ceilings,Dry Wall,Vaulted Ceilings
New Construction N
Schools
School District Cape Henlopen
Others
Pets Allowed Y
Senior Community No
Tax ID 334-05.00-155.00-11688
Ownership Land Lease
SqFt Source Assessor
Acceptable Financing Cash, Conventional
Horse Property N
Listing Terms Cash, Conventional
Financing Cash,Conventional
Special Listing Condition Standard
Pets Description Cats OK, Dogs OK
Read Less Info
Want to know what your home might be worth? Contact us for a FREE valuation!

Our team is ready to help you sell your home for the highest possible price ASAP

Bought with Hugh Fuller • EXP Realty, LLC
GET MORE INFORMATION




