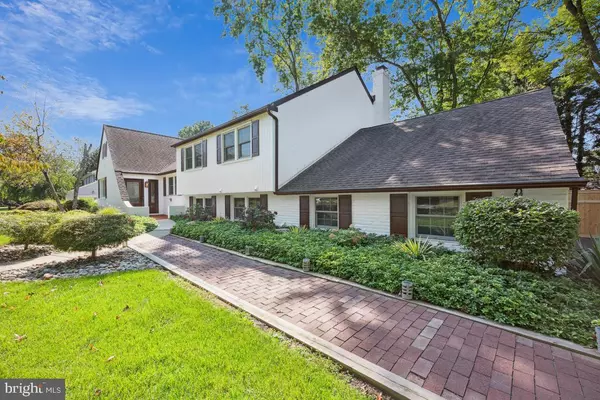For more information regarding the value of a property, please contact us for a free consultation.
Key Details
Sold Price $922,561
Property Type Single Family Home
Sub Type Detached
Listing Status Sold
Purchase Type For Sale
Square Footage 3,729 sqft
Price per Sqft $247
Subdivision Stanwick Glen
MLS Listing ID NJBL2053942
Sold Date 01/05/24
Style Split Level
Bedrooms 6
Full Baths 3
Half Baths 1
HOA Y/N N
Abv Grd Liv Area 3,729
Originating Board BRIGHT
Year Built 1968
Annual Tax Amount $16,691
Tax Year 2022
Lot Size 0.458 Acres
Acres 0.46
Lot Dimensions 121.00 x 165.00
Property Description
Wow! Where do we start with this one…the incredible versatility, the charming curb appeal, the modern, all new kitchen, the outstanding cul de sac location in one of Moorestown's MOST desirable neighborhoods, Stanwick Glen…?! Certainly a must-see property to appreciate all that this unique floorplan has to offer with its 6 bedrooms, 3.5 bathrooms, main floor office, finished basement, two car garage and newly fenced back yard. So many possibilities for the two upper levels, one with 3 bedrooms and 2 full baths and the 2nd upper level boasts 3 more gracious bedrooms another full bath plus tremendous closet space adjacent to this suite of rooms! Can be used for in laws, visitors or work or study from home space, art studio, game room, media room, music room or all of the above…! The front door entry boasts welcoming flagstone floor in the foyer and leads to a grand sized sunken formal living room that flows to the large formal dining room and through to the upper outside deck, recently updated with composite decking and rails for maintenance free enjoyment! The newly designed and fully updated kitchen boasts ample light, all new painted wood cabinetry with built-in pantry, high end quartz tops and a suite of higher end stainless steel appliances including 5 burner induction cooktop, GE Café Advantium microwave oven, paneled dishwasher and undercounter beverage center. Hardwood floors throughout this level plus an office large enough for at least two to share. Still so much more…the first lower level has a fantastic gathering room with inviting painted brick gas fireplace wall flanked by custom built ins, a full refreshment area with wet bar and tons of storage and seating! This area opens to the lower brick patio with additional outdoor living/entertaining space. Opposite the gathering room is another multi use space with work/study space, reading nook and storage via more built-in cabinetry. Enter from the garage into the large laundry and mudroom with closet and half bathroom. Don't miss the lowest level which can again suit many needs…work, work out or play! Large enough to divide into smaller rooms to suit. This exquisite lot offers an array of mature landscaping and flowering bushes and trees to give you privacy and serene outside views from every angle, every season! Lovingly maintained and updated over the years, a neutral palette with modern aesthetic, fantastic location and lot, nothing to do but move in and see all the ways you will enjoy your new home!
Location
State NJ
County Burlington
Area Moorestown Twp (20322)
Zoning RES
Rooms
Basement Fully Finished
Interior
Hot Water Natural Gas
Heating Forced Air, Baseboard - Electric
Cooling Central A/C, Window Unit(s)
Flooring Carpet, Hardwood, Tile/Brick
Fireplaces Number 1
Fireplaces Type Gas/Propane
Fireplace Y
Heat Source Natural Gas, Electric
Laundry Lower Floor
Exterior
Parking Features Garage - Side Entry, Garage Door Opener, Inside Access
Garage Spaces 8.0
Fence Privacy, Wood
Water Access N
Roof Type Architectural Shingle
Accessibility None
Attached Garage 2
Total Parking Spaces 8
Garage Y
Building
Story 3
Foundation Block, Crawl Space
Sewer Public Septic
Water Public
Architectural Style Split Level
Level or Stories 3
Additional Building Above Grade, Below Grade
New Construction N
Schools
Elementary Schools George C. Baker E.S.
Middle Schools Wm Allen M.S.
High Schools Moorestown H.S.
School District Moorestown Township Public Schools
Others
Senior Community No
Tax ID 22-05700-00061
Ownership Fee Simple
SqFt Source Assessor
Special Listing Condition Standard
Read Less Info
Want to know what your home might be worth? Contact us for a FREE valuation!

Our team is ready to help you sell your home for the highest possible price ASAP

Bought with Jennifer A Lynch • Coldwell Banker Realty



