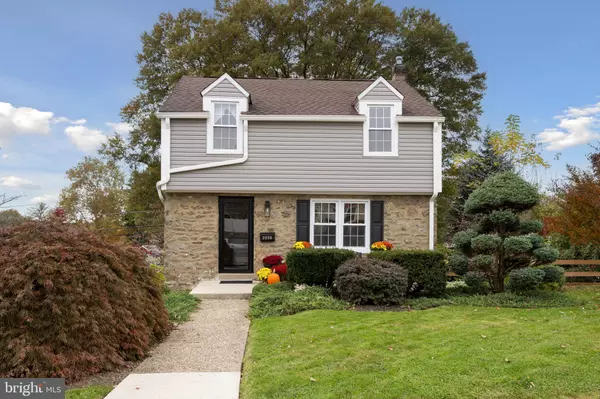For more information regarding the value of a property, please contact us for a free consultation.
Key Details
Sold Price $435,000
Property Type Single Family Home
Sub Type Detached
Listing Status Sold
Purchase Type For Sale
Square Footage 2,760 sqft
Price per Sqft $157
Subdivision Glenside
MLS Listing ID PAMC2088100
Sold Date 01/10/24
Style Colonial
Bedrooms 4
Full Baths 3
HOA Y/N N
Abv Grd Liv Area 2,043
Originating Board BRIGHT
Year Built 1950
Annual Tax Amount $6,783
Tax Year 2022
Lot Size 6,300 Sqft
Acres 0.14
Lot Dimensions 66.00 x 0.00
Property Description
Nestled in Glenside, find this delightful Stone & Brick Colonial residence, boasting 4 bedrooms and 3 full baths plus bonus room in lower level could be a 5th bedroom, with off-street parking and an inviting finished lower-level living space perfect for an in-law suite. A 3-story expansion at the rear has elevated the total living area to an impressive 2700 sqft. Natural light floods every corner of this home, highlighting the delightful outdoor sitting areas that offer picturesque views of the surrounding scenery, allowing you to bask in the serenity of nature's beauty. Step through the front door to reveal stunning hardwood floors and a freshly painted living room. The first level is further enhanced by the combined kitchen and dining area, offering generous space for culinary endeavors. Additionally, the spacious family room extension, complete with a cozy wood-burning fireplace, serves as the heart of the home. Through this space, access your wrap-around deck or unwind in the tranquil brick patio courtyard embraced by flourishing greenery. The well-proportioned yard provides a serene setting, and a convenient storage shed. Ascending to the upper level of the home, you'll find 4 bedrooms and 2 full baths. The expansive primary bedroom suite, situated within the rear addition, is replete with abundant closet space and offers the potential for future enhancements, making it an ideal canvas for personalized upgrades to the bathroom or additional closet space. Notable upgrades to this residence include newer windows, siding, gutters, and downspouts, all of which reflect the meticulous care and attention poured into the upkeep of this remarkable property.
Location
State PA
County Montgomery
Area Abington Twp (10630)
Zoning RES
Rooms
Basement Full, Daylight, Full, Heated, Improved, Interior Access, Outside Entrance, Walkout Level, Windows
Interior
Hot Water Natural Gas
Heating Baseboard - Hot Water
Cooling Window Unit(s)
Fireplaces Number 1
Fireplaces Type Brick, Wood
Fireplace Y
Heat Source Natural Gas
Laundry Lower Floor
Exterior
Garage Spaces 1.0
Waterfront N
Water Access N
Accessibility None
Total Parking Spaces 1
Garage N
Building
Story 3
Foundation Permanent
Sewer Public Sewer
Water Public
Architectural Style Colonial
Level or Stories 3
Additional Building Above Grade, Below Grade
New Construction N
Schools
School District Abington
Others
Senior Community No
Tax ID 30-00-33240-003
Ownership Fee Simple
SqFt Source Assessor
Special Listing Condition Standard
Read Less Info
Want to know what your home might be worth? Contact us for a FREE valuation!

Our team is ready to help you sell your home for the highest possible price ASAP

Bought with Thomas Hendel • Keller Williams Real Estate-Blue Bell
GET MORE INFORMATION




