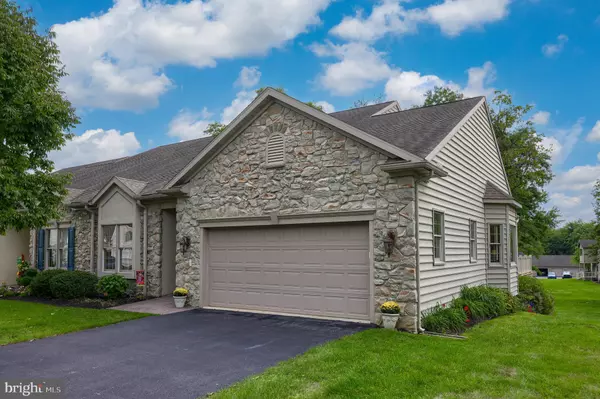For more information regarding the value of a property, please contact us for a free consultation.
Key Details
Sold Price $424,900
Property Type Condo
Sub Type Condo/Co-op
Listing Status Sold
Purchase Type For Sale
Square Footage 3,306 sqft
Price per Sqft $128
Subdivision Meadows Of Highland
MLS Listing ID PALA2041114
Sold Date 01/11/24
Style Traditional
Bedrooms 3
Full Baths 3
Condo Fees $350/mo
HOA Y/N N
Abv Grd Liv Area 1,832
Originating Board BRIGHT
Year Built 2006
Tax Year 2018
Property Description
Spectacular End Unit Condo offered for sale in the Meadows of Highland! A well-maintained and meticulously cared-for home with numerous upgrades throughout. This home offers a first-floor primary bedroom, a walk-in closet, and a spacious adjoining bathroom with a brand-new shower. Gleaming hardwood floors, custom gourmet kitchen, dining area, and bonus formal dining room. Bright sun-filled rooms throughout plus a vaulted living room complimented by a gas fireplace. But wait..that's not all!...traveling downstairs you will be impressed by the fully finished daylight lower level that offers additional living space plus an extra bedroom, full bath, and storage. Stepping outside you will find a private outdoor deck with stairs and an awning for those warmer days. Carefree living centrally located to major arteries, shopping, restaurants, and the city of Lancaster. Schedule your showing today!
Location
State PA
County Lancaster
Area East Lampeter Twp (10531)
Zoning RESIDENTIAL
Rooms
Other Rooms Living Room, Dining Room, Primary Bedroom, Bedroom 2, Bedroom 3, Kitchen, Family Room, Laundry, Bathroom 1, Bathroom 2, Bathroom 3
Basement Fully Finished, Full, Daylight, Full
Main Level Bedrooms 2
Interior
Interior Features Built-Ins, Breakfast Area, Ceiling Fan(s), Dining Area, Entry Level Bedroom, Floor Plan - Open, Formal/Separate Dining Room, Kitchen - Eat-In, Primary Bath(s), Tub Shower, Upgraded Countertops, Walk-in Closet(s), Window Treatments, Wood Floors, Central Vacuum, Sprinkler System
Hot Water Natural Gas
Heating Other, Forced Air
Cooling Central A/C
Flooring Hardwood
Fireplaces Number 1
Fireplaces Type Gas/Propane
Equipment Dryer, Refrigerator, Washer, Dishwasher, Built-In Microwave, Oven/Range - Electric, Disposal
Furnishings No
Fireplace Y
Appliance Dryer, Refrigerator, Washer, Dishwasher, Built-In Microwave, Oven/Range - Electric, Disposal
Heat Source Natural Gas
Laundry Main Floor
Exterior
Exterior Feature Deck(s), Patio(s)
Garage Garage Door Opener, Garage - Front Entry
Garage Spaces 2.0
Utilities Available Cable TV Available, Electric Available, Natural Gas Available
Amenities Available Common Grounds
Waterfront N
Water Access N
View Garden/Lawn
Roof Type Shingle,Composite
Accessibility None
Porch Deck(s), Patio(s)
Attached Garage 2
Total Parking Spaces 2
Garage Y
Building
Story 1
Foundation Concrete Perimeter
Sewer Public Sewer
Water Public
Architectural Style Traditional
Level or Stories 1
Additional Building Above Grade, Below Grade
Structure Type Cathedral Ceilings,9'+ Ceilings
New Construction N
Schools
High Schools Conestoga Valley
School District Conestoga Valley
Others
Pets Allowed Y
HOA Fee Include Ext Bldg Maint,Lawn Maintenance,Sewer,Snow Removal,Trash,Water
Senior Community No
Tax ID 1002612530
Ownership Fee Simple
SqFt Source Estimated
Security Features Smoke Detector,Security System
Acceptable Financing Cash, Conventional
Horse Property N
Listing Terms Cash, Conventional
Financing Cash,Conventional
Special Listing Condition Standard
Pets Description Dogs OK, Cats OK
Read Less Info
Want to know what your home might be worth? Contact us for a FREE valuation!

Our team is ready to help you sell your home for the highest possible price ASAP

Bought with William S Rothermel • RE/MAX Pinnacle
GET MORE INFORMATION




