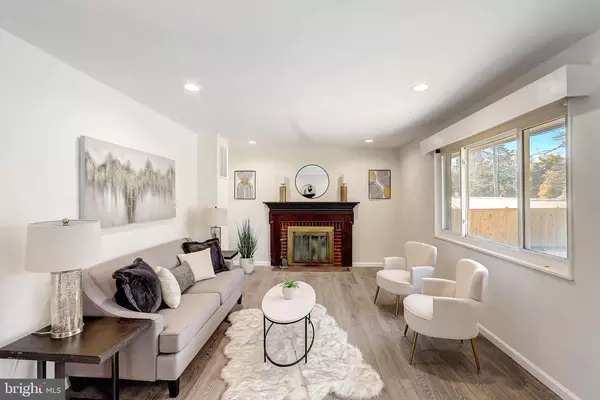For more information regarding the value of a property, please contact us for a free consultation.
Key Details
Sold Price $625,000
Property Type Single Family Home
Sub Type Detached
Listing Status Sold
Purchase Type For Sale
Square Footage 2,250 sqft
Price per Sqft $277
Subdivision Groveton Heights
MLS Listing ID VAFX2148666
Sold Date 01/12/24
Style Raised Ranch/Rambler
Bedrooms 4
Full Baths 2
HOA Y/N N
Abv Grd Liv Area 1,125
Originating Board BRIGHT
Year Built 1954
Annual Tax Amount $6,071
Tax Year 2023
Lot Size 0.389 Acres
Acres 0.39
Property Description
Here is your chance to own a COMPLETELY remodeled and move-in ready home in Alexandria with ALL the bells and whistles! Luxury living at its finest! This fabulous home is nestled on one of the largest lots in the Groveton Neighborhood! Meticulously renovated brick home with no detail overlooked. New waterproof vinyl floors welcome you in along with new recessed lighting throughout for a blend of modern upgrades and charm. Step inside to be captivated by the expansive living room area w/fireplace that leads you into your light filled dining room area. Gourmet kitchen features quartz countertops, stainless steel appliances, custom cabinets, and a fresh backsplash. 2 superbly remodeled full baths add a touch of luxury to your daily routine, along with a bonus 4th bedroom in the basement.
The immaculate Fully Finished Walk-out basement is a versatile space that can serve as a family room, entertainment area, or hobby room. Other notable Upgrades include a High-End Washer & Dryer, State-of-the-art HVAC system, and New Gutter System.
The allure of this property definitely extends to the outside with a very large flat back yard with a privacy fence that is great for relaxing outside and entertaining! The Detached Garage can be used for parking or extra storage.
Location, Location, Location!! Easy access to major transportation routes, Route 1, shopping, a plethora of restaurants, and everywhere you want to be. Hayfield School district! Your dream home awaits!
Location
State VA
County Fairfax
Zoning 140
Rooms
Basement Daylight, Partial, Fully Finished, Improved, Outside Entrance, Side Entrance, Windows
Main Level Bedrooms 3
Interior
Interior Features Attic, Floor Plan - Traditional, Kitchen - Gourmet, Recessed Lighting, Tub Shower, Upgraded Countertops
Hot Water Natural Gas
Heating Forced Air
Cooling Central A/C
Flooring Luxury Vinyl Plank, Ceramic Tile
Fireplaces Number 1
Equipment Built-In Microwave, Dishwasher, Disposal, Dryer - Front Loading, Icemaker, Oven/Range - Gas, Refrigerator, Stainless Steel Appliances, Washer - Front Loading, Water Heater
Fireplace Y
Appliance Built-In Microwave, Dishwasher, Disposal, Dryer - Front Loading, Icemaker, Oven/Range - Gas, Refrigerator, Stainless Steel Appliances, Washer - Front Loading, Water Heater
Heat Source Natural Gas
Laundry Basement
Exterior
Garage Garage - Front Entry
Garage Spaces 5.0
Fence Partially, Privacy, Rear
Waterfront N
Water Access N
Roof Type Architectural Shingle
Accessibility None
Total Parking Spaces 5
Garage Y
Building
Story 2
Foundation Other
Sewer Public Sewer
Water Public
Architectural Style Raised Ranch/Rambler
Level or Stories 2
Additional Building Above Grade, Below Grade
Structure Type Dry Wall
New Construction N
Schools
Elementary Schools Rose Hill
Middle Schools Hayfield Secondary School
High Schools Hayfield Secondary School
School District Fairfax County Public Schools
Others
Senior Community No
Tax ID 0922 09 0004
Ownership Fee Simple
SqFt Source Assessor
Acceptable Financing Conventional, FHA, Cash, VA
Listing Terms Conventional, FHA, Cash, VA
Financing Conventional,FHA,Cash,VA
Special Listing Condition Standard
Read Less Info
Want to know what your home might be worth? Contact us for a FREE valuation!

Our team is ready to help you sell your home for the highest possible price ASAP

Bought with Blake Davenport • RLAH @properties
GET MORE INFORMATION




