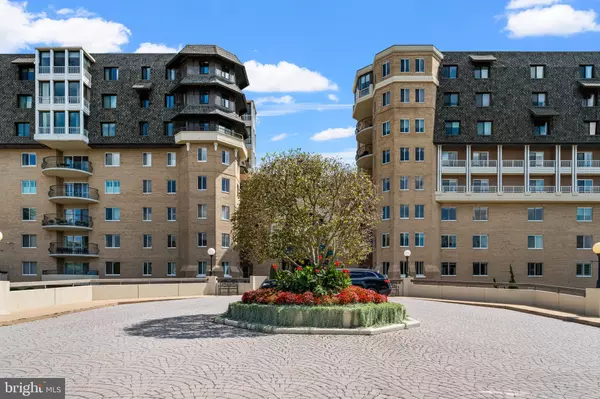For more information regarding the value of a property, please contact us for a free consultation.
Key Details
Sold Price $549,000
Property Type Condo
Sub Type Condo/Co-op
Listing Status Sold
Purchase Type For Sale
Square Footage 1,439 sqft
Price per Sqft $381
Subdivision Porto Vecchio
MLS Listing ID VAAX2029772
Sold Date 01/26/24
Style Traditional
Bedrooms 2
Full Baths 2
Condo Fees $1,424/mo
HOA Y/N N
Abv Grd Liv Area 1,439
Originating Board BRIGHT
Year Built 1983
Annual Tax Amount $5,470
Tax Year 2023
Property Description
2 beds, 2 baths, 2 parking spaces (near elevator), 1 private balcony, 1,439 SF, hardwood floors, and a real full-service building creates a whole lot of value! Come experience resort living right here in Old Town at Porto Vecchio Condominium.
Unit 204 stuns with a large footprint, spacious bedrooms, and ample storage! The original hardwood floors have just been refinished, all light fixtures have been replaced, and the home has been freshly painted, allowing the crown molding, chair rails, and ornate finishes to shine. The western exposure of this unit provides incredible afternoon sunlight.
This community offers everything you could need! Enjoy beautiful views of the Potomac River while you take a dip in the outdoor pool, watch the Capital Wheel from the dock that stretches far out into the water, or play a game of tennis at sunset on the outdoor tennis courts. Other amenities include 2 community rooms, each with floor to ceiling windows overlooking the pool/terrace and equipped with kitchens for hosting, a gym with sauna, 24/7 front desk staff, and limousine service.
Located just blocks south of the center of Old Town, Porto Vecchio is perfect for enjoying the best of this neighborhood. Easy access to I-495 and Route 1, it is also a commuter’s dream. If you’re looking for green spaces nearby outside the community, Jones Point Park, the Mount Vernon Trail, and Belle Haven Park are all close by. #204 conveys with TWO convenient parking spaces (#163 and #164), both located near the elevator.
Location
State VA
County Alexandria City
Zoning SEE ALX ZONING
Rooms
Other Rooms Living Room, Dining Room, Primary Bedroom, Bedroom 2, Kitchen, Foyer, Primary Bathroom, Full Bath
Main Level Bedrooms 2
Interior
Hot Water Electric
Heating Heat Pump(s)
Cooling Central A/C
Flooring Hardwood, Ceramic Tile
Equipment Built-In Microwave, Dryer, Washer, Dishwasher, Refrigerator, Stove
Furnishings No
Fireplace N
Appliance Built-In Microwave, Dryer, Washer, Dishwasher, Refrigerator, Stove
Heat Source Electric
Laundry Washer In Unit, Dryer In Unit, Has Laundry
Exterior
Exterior Feature Enclosed
Garage Garage - Side Entry, Inside Access
Garage Spaces 2.0
Amenities Available Bike Trail, Common Grounds, Elevator, Exercise Room, Extra Storage, Game Room, Jog/Walk Path, Picnic Area, Pier/Dock, Pool - Outdoor, Reserved/Assigned Parking, Sauna, Security, Swimming Pool, Transportation Service, Tennis Courts, Meeting Room
Waterfront N
Water Access N
View Panoramic, Street, City, Trees/Woods, Water
Accessibility Elevator
Porch Enclosed
Attached Garage 2
Total Parking Spaces 2
Garage Y
Building
Story 1
Unit Features Mid-Rise 5 - 8 Floors
Sewer Public Sewer
Water Public
Architectural Style Traditional
Level or Stories 1
Additional Building Above Grade, Below Grade
New Construction N
Schools
Elementary Schools Lyles-Crouch
Middle Schools George Washington
High Schools T.C. Williams
School District Alexandria City Public Schools
Others
Pets Allowed Y
HOA Fee Include Common Area Maintenance,Ext Bldg Maint,Lawn Maintenance,Management,Parking Fee,Pier/Dock Maintenance,Pool(s),Reserve Funds,Sewer,Snow Removal,Trash,Water
Senior Community No
Tax ID 50457750
Ownership Condominium
Security Features Smoke Detector,Desk in Lobby
Special Listing Condition Standard
Pets Description Breed Restrictions, Size/Weight Restriction, Cats OK, Dogs OK
Read Less Info
Want to know what your home might be worth? Contact us for a FREE valuation!

Our team is ready to help you sell your home for the highest possible price ASAP

Bought with Kristen K Jones • McEnearney Associates, Inc.
GET MORE INFORMATION




